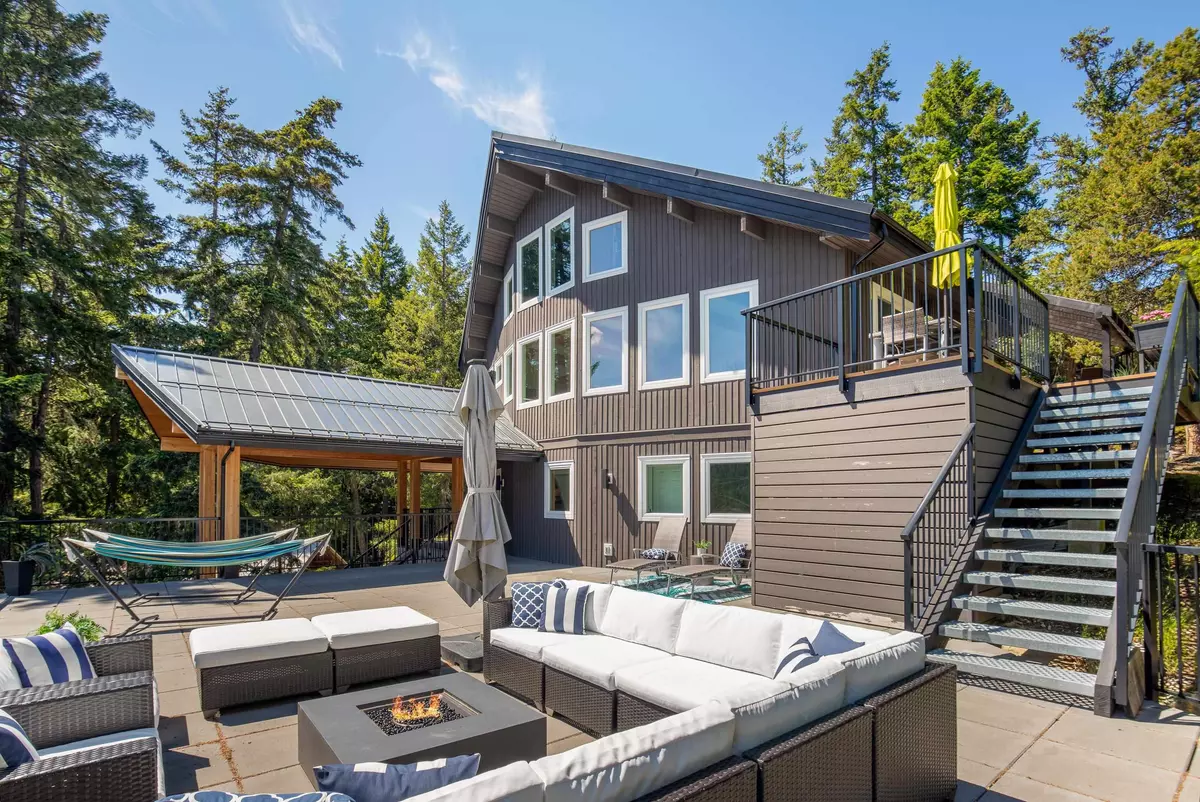
7 Beds
4 Baths
2,524 SqFt
7 Beds
4 Baths
2,524 SqFt
Key Details
Property Type Single Family Home
Sub Type House/Single Family
Listing Status Active
Purchase Type For Sale
Square Footage 2,524 sqft
Price per Sqft $1,465
Subdivision Emerald Estates
MLS Listing ID R2922331
Style 3 Storey
Bedrooms 7
Full Baths 4
Abv Grd Liv Area 1,117
Total Fin. Sqft 2524
Year Built 1992
Annual Tax Amount $8,006
Tax Year 2024
Lot Size 0.328 Acres
Acres 0.33
Property Description
Location
Province BC
Community Emerald Estates
Area Whistler
Zoning RS1
Rooms
Other Rooms Bedroom
Basement Crawl
Kitchen 1
Separate Den/Office N
Interior
Interior Features Clothes Washer/Dryer, Dishwasher, Disposal - Waste, Microwave, Refrigerator, Stove
Heating Electric
Heat Source Electric
Exterior
Exterior Feature Balcny(s) Patio(s) Dck(s)
Parking Features Add. Parking Avail., Carport; Multiple, Open
View Y/N Yes
View Moutain and Lake
Roof Type Metal
Building
Dwelling Type House/Single Family
Story 3
Sewer City/Municipal
Water City/Municipal
Structure Type Frame - Wood
Others
Tax ID 008-028-559
Ownership Freehold NonStrata
Energy Description Electric








