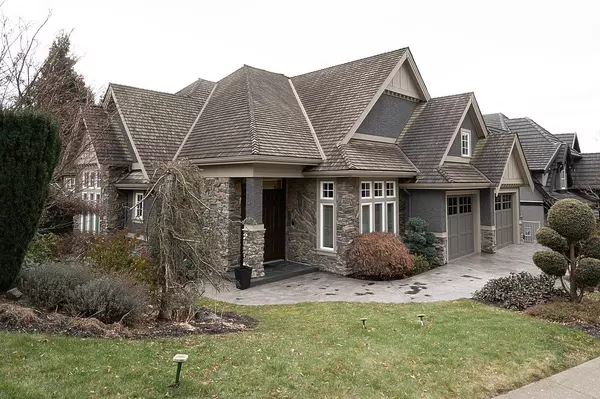
5 Beds
5 Baths
5,350 SqFt
5 Beds
5 Baths
5,350 SqFt
Key Details
Property Type Single Family Home
Sub Type House/Single Family
Listing Status Active
Purchase Type For Sale
Square Footage 5,350 sqft
Price per Sqft $364
Subdivision Abbotsford East
MLS Listing ID R2935006
Style 2 Storey w/Bsmt.
Bedrooms 5
Full Baths 4
Half Baths 1
Abv Grd Liv Area 2,000
Total Fin. Sqft 5350
Year Built 2008
Annual Tax Amount $7,161
Tax Year 2024
Lot Size 7,762 Sqft
Acres 0.18
Property Description
Location
Province BC
Community Abbotsford East
Area Abbotsford
Building/Complex Name Eagle mountain
Zoning RS1
Rooms
Other Rooms Porch (enclosed)
Basement Full, Fully Finished, Separate Entry
Kitchen 1
Separate Den/Office Y
Interior
Interior Features ClthWsh/Dryr/Frdg/Stve/DW, Drapes/Window Coverings, Garage Door Opener, Jetted Bathtub, Microwave, Oven - Built In, Vacuum - Built In, Vaulted Ceiling
Heating Forced Air, Natural Gas
Fireplaces Number 3
Fireplaces Type Electric, Natural Gas
Heat Source Forced Air, Natural Gas
Exterior
Exterior Feature Patio(s), Patio(s) & Deck(s)
Parking Features Garage; Double
Garage Spaces 2.0
Garage Description 21.8 x 21
View Y/N Yes
View Mountain View On Top Floor
Roof Type Wood
Lot Frontage 77.0
Total Parking Spaces 4
Building
Dwelling Type House/Single Family
Story 3
Sewer City/Municipal
Water City/Municipal
Structure Type Frame - Wood
Others
Tax ID 026-843-170
Ownership Freehold NonStrata
Energy Description Forced Air,Natural Gas








