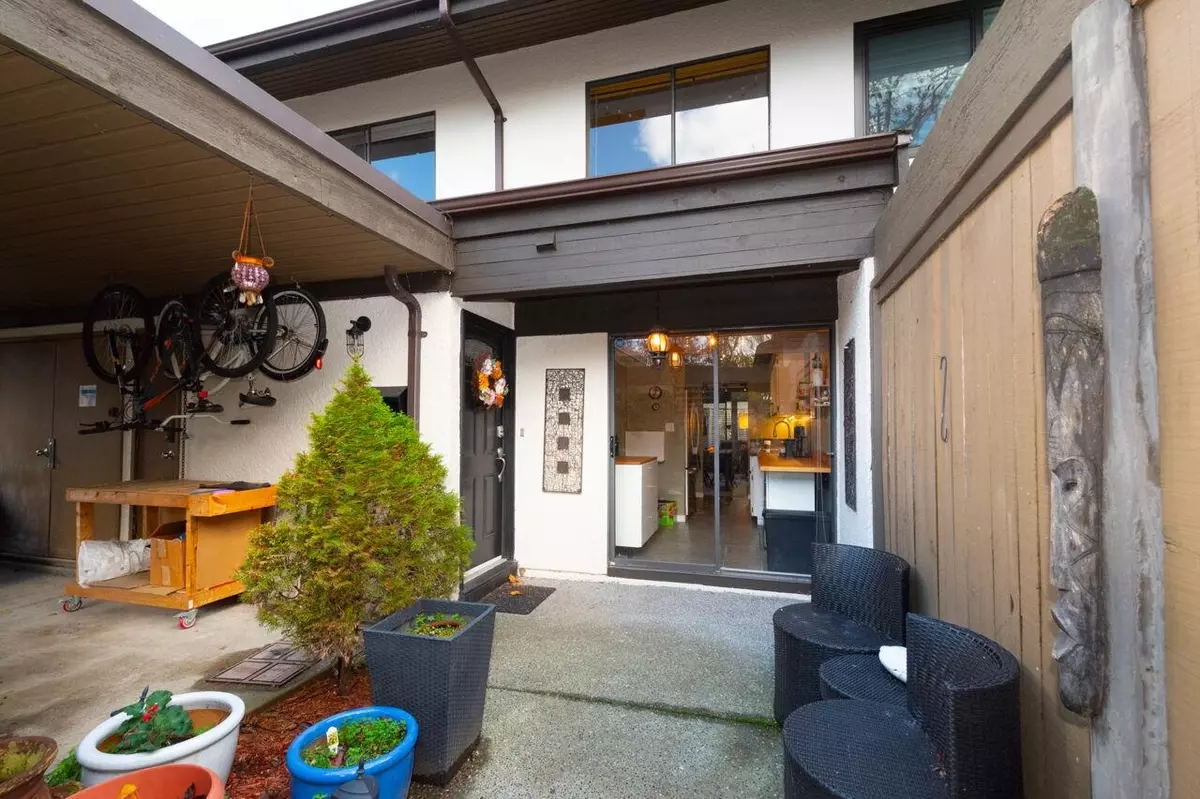
3 Beds
3 Baths
1,482 SqFt
3 Beds
3 Baths
1,482 SqFt
Key Details
Property Type Townhouse
Sub Type Townhouse
Listing Status Active
Purchase Type For Sale
Square Footage 1,482 sqft
Price per Sqft $653
Subdivision Steveston Village
MLS Listing ID R2942289
Style 2 Storey,Ground Level Unit
Bedrooms 3
Full Baths 2
Half Baths 1
Maintenance Fees $564
Abv Grd Liv Area 784
Total Fin. Sqft 1482
Year Built 1978
Annual Tax Amount $2,770
Tax Year 2024
Property Description
Location
Province BC
Community Steveston Village
Area Richmond
Building/Complex Name Mariners Village
Zoning RTL1
Rooms
Other Rooms Primary Bedroom
Basement None
Kitchen 1
Separate Den/Office Y
Interior
Interior Features ClthWsh/Dryr/Frdg/Stve/DW
Heating Forced Air, Natural Gas
Fireplaces Number 1
Fireplaces Type Gas - Natural
Heat Source Forced Air, Natural Gas
Exterior
Exterior Feature Patio(s)
Parking Features Carport; Single
Garage Spaces 1.0
Amenities Available In Suite Laundry, Pool; Indoor, Sauna/Steam Room, Swirlpool/Hot Tub
View Y/N No
Roof Type Asphalt,Tar & Gravel
Total Parking Spaces 2
Building
Dwelling Type Townhouse
Faces East
Story 2
Sewer City/Municipal
Water City/Municipal
Locker No
Unit Floor 31
Structure Type Frame - Wood
Others
Restrictions Pets Allowed w/Rest.,Rentals Allowed
Tax ID 001-781-278
Ownership Freehold Strata
Energy Description Forced Air,Natural Gas
Pets Allowed 2








