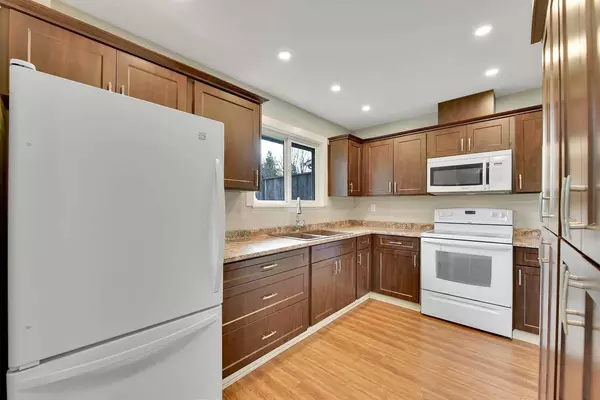3 Beds
2 Baths
1,525 SqFt
3 Beds
2 Baths
1,525 SqFt
Key Details
Property Type Multi-Family
Sub Type 1/2 Duplex
Listing Status Active
Purchase Type For Sale
Square Footage 1,525 sqft
Price per Sqft $557
Subdivision Abbotsford East
MLS Listing ID R2951776
Style Rancher/Bungalow
Bedrooms 3
Full Baths 2
Abv Grd Liv Area 1,525
Total Fin. Sqft 1525
Year Built 1978
Annual Tax Amount $3,343
Tax Year 2024
Lot Size 5,292 Sqft
Acres 0.12
Property Description
Location
Province BC
Community Abbotsford East
Area Abbotsford
Zoning RES
Rooms
Other Rooms Bedroom
Basement None
Kitchen 1
Separate Den/Office N
Interior
Interior Features ClthWsh/Dryr/Frdg/Stve/DW, Storage Shed
Heating Electric
Heat Source Electric
Exterior
Exterior Feature Patio(s) & Deck(s)
Parking Features Open
Amenities Available Wheelchair Access
Roof Type Asphalt
Lot Frontage 40.0
Lot Depth 130.0
Total Parking Spaces 3
Building
Dwelling Type 1/2 Duplex
Story 1
Sewer Community
Water City/Municipal
Structure Type Frame - Wood
Others
Tax ID 004-115-121
Ownership Freehold NonStrata
Energy Description Electric








