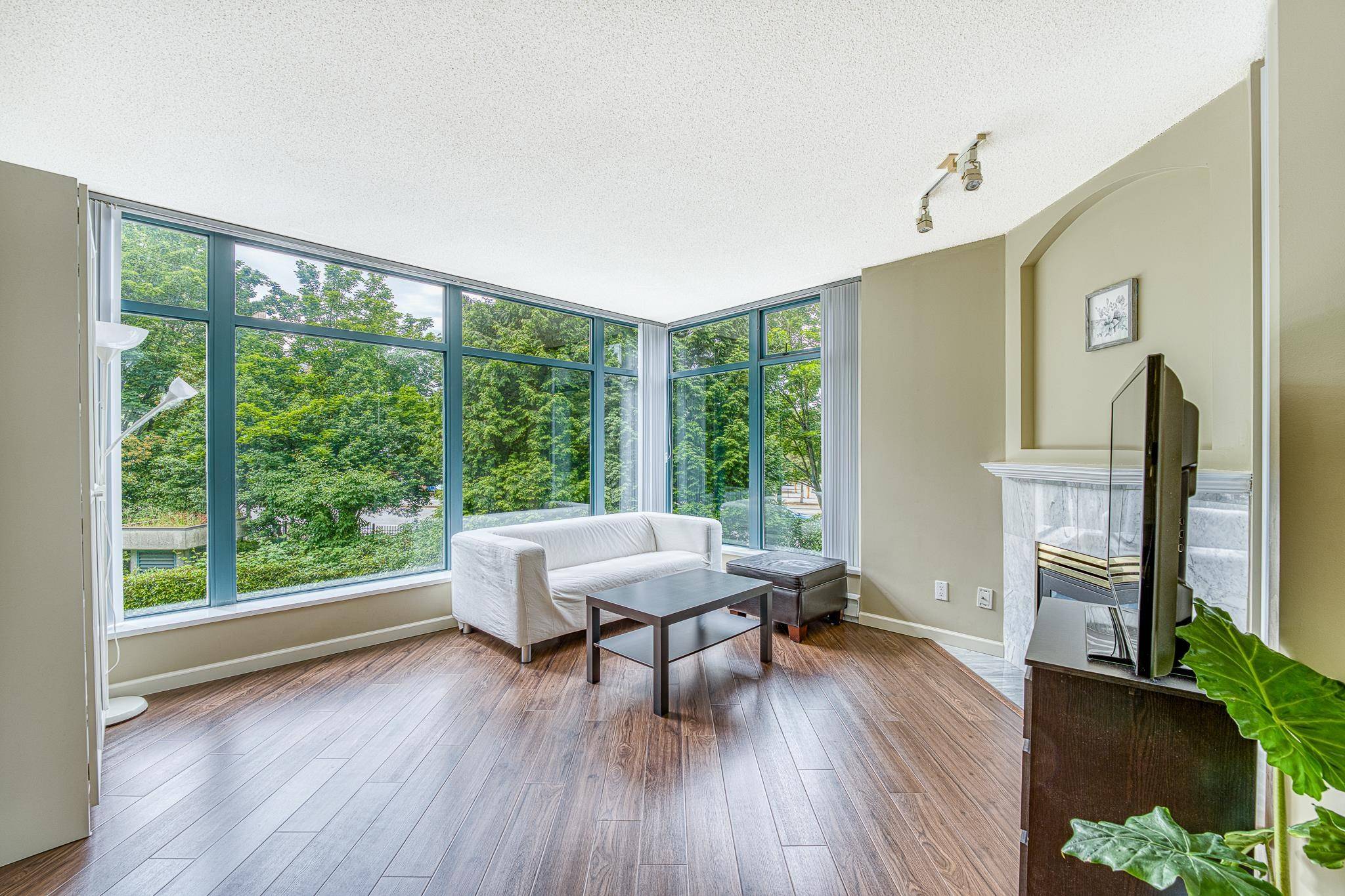2 Beds
2 Baths
906 SqFt
2 Beds
2 Baths
906 SqFt
OPEN HOUSE
Sun Jun 22, 2:00pm - 4:00pm
Key Details
Property Type Condo
Sub Type Apartment/Condo
Listing Status Active
Purchase Type For Sale
Square Footage 906 sqft
Price per Sqft $827
Subdivision The Dynasty
MLS Listing ID R3016287
Bedrooms 2
Full Baths 2
Maintenance Fees $461
HOA Fees $461
HOA Y/N Yes
Year Built 1997
Property Sub-Type Apartment/Condo
Property Description
Location
Province BC
Community Forest Glen Bs
Area Burnaby South
Zoning CDRM5
Rooms
Kitchen 1
Interior
Interior Features Elevator, Storage
Heating Baseboard, Electric
Flooring Hardwood, Tile
Fireplaces Number 1
Fireplaces Type Insert, Gas
Appliance Washer/Dryer, Dishwasher, Freezer, Microwave
Laundry In Unit
Exterior
Exterior Feature Garden, Balcony
Utilities Available Community, Natural Gas Connected, Water Connected
Amenities Available Bike Room, Exercise Centre, Sauna/Steam Room, Caretaker, Trash, Maintenance Grounds, Gas, Hot Water, Management, Recreation Facilities, Sewer, Snow Removal, Water
View Y/N Yes
View Garden view
Roof Type Torch-On
Total Parking Spaces 1
Garage Yes
Building
Story 1
Foundation Concrete Perimeter
Sewer Public Sewer, Sanitary Sewer
Water Public
Others
Pets Allowed No Cats, No Dogs, No
Restrictions Pets Not Allowed,Rentals Allowed
Ownership Freehold Strata








