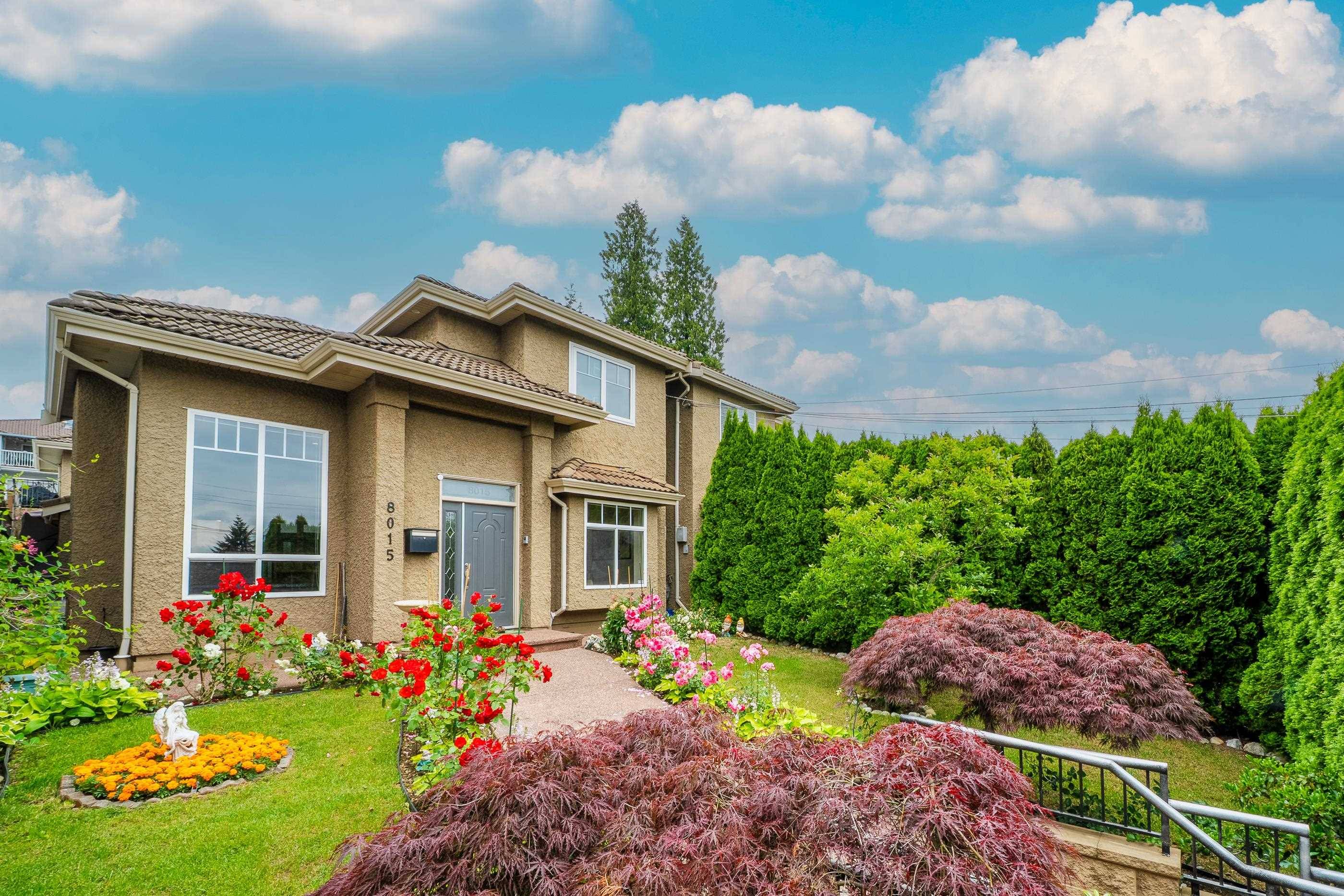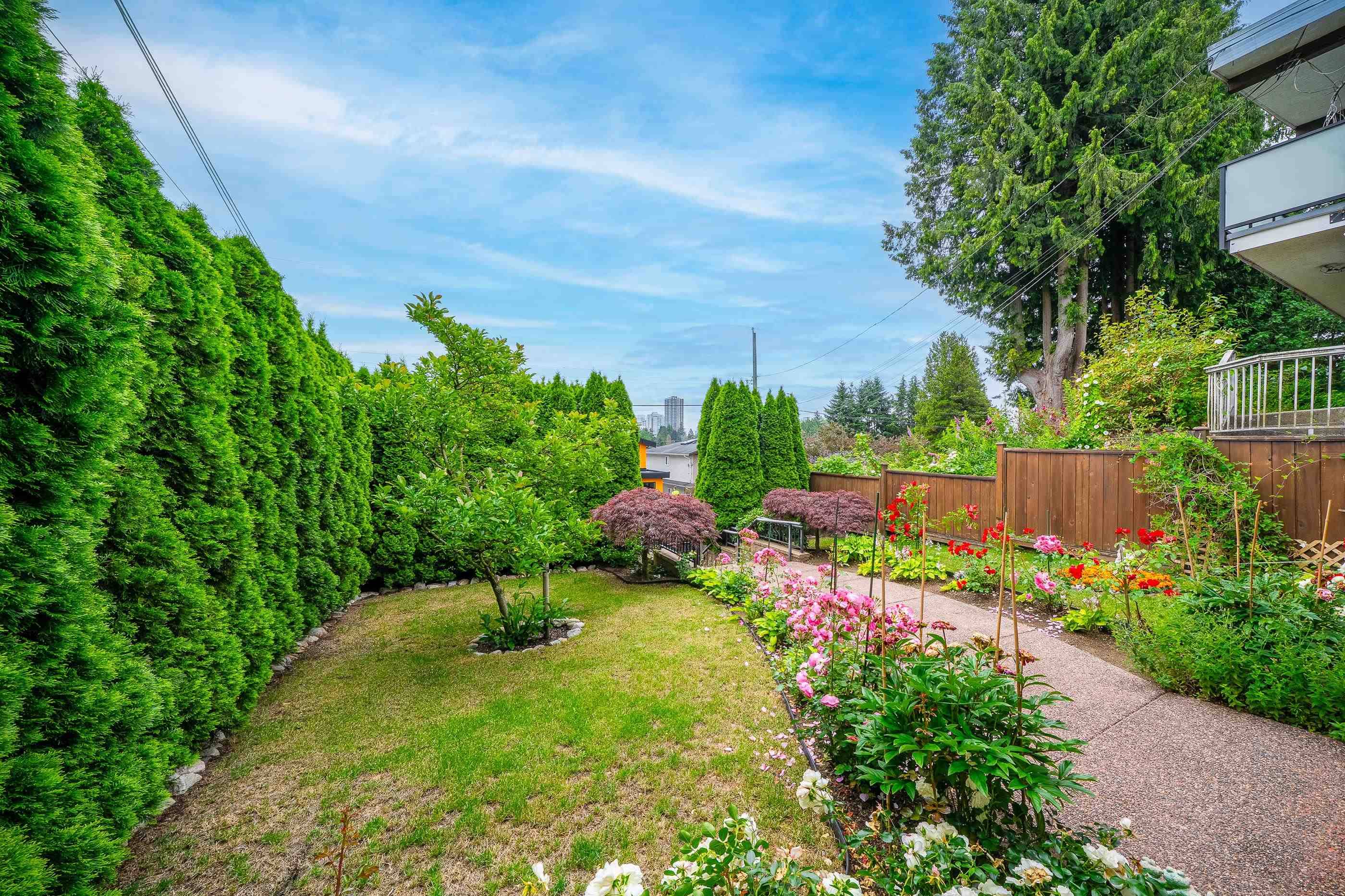4 Beds
4 Baths
1,954 SqFt
4 Beds
4 Baths
1,954 SqFt
OPEN HOUSE
Sat Jun 28, 2:00pm - 4:00pm
Sun Jun 29, 2:00pm - 4:00pm
Key Details
Property Type Multi-Family
Sub Type Half Duplex
Listing Status Active
Purchase Type For Sale
Square Footage 1,954 sqft
Price per Sqft $818
MLS Listing ID R3019381
Bedrooms 4
Full Baths 3
HOA Y/N No
Year Built 2004
Lot Size 4,356 Sqft
Property Sub-Type Half Duplex
Property Description
Location
Province BC
Community East Burnaby
Area Burnaby East
Zoning /
Rooms
Kitchen 1
Interior
Interior Features Central Vacuum
Heating Radiant
Flooring Mixed
Fireplaces Number 2
Fireplaces Type Gas
Appliance Washer/Dryer, Dishwasher, Refrigerator, Stove, Microwave
Laundry In Unit
Exterior
Exterior Feature Balcony
Garage Spaces 1.0
Garage Description 1
Fence Fenced
Community Features Gated, Shopping Nearby
Utilities Available Electricity Connected, Natural Gas Connected, Water Connected
View Y/N No
Roof Type Concrete
Porch Patio, Deck
Total Parking Spaces 3
Garage Yes
Building
Lot Description Central Location, Lane Access, Private
Story 2
Foundation Block
Sewer Public Sewer, Sanitary Sewer, Storm Sewer
Water Public
Others
Ownership Freehold NonStrata
Security Features Smoke Detector(s)








