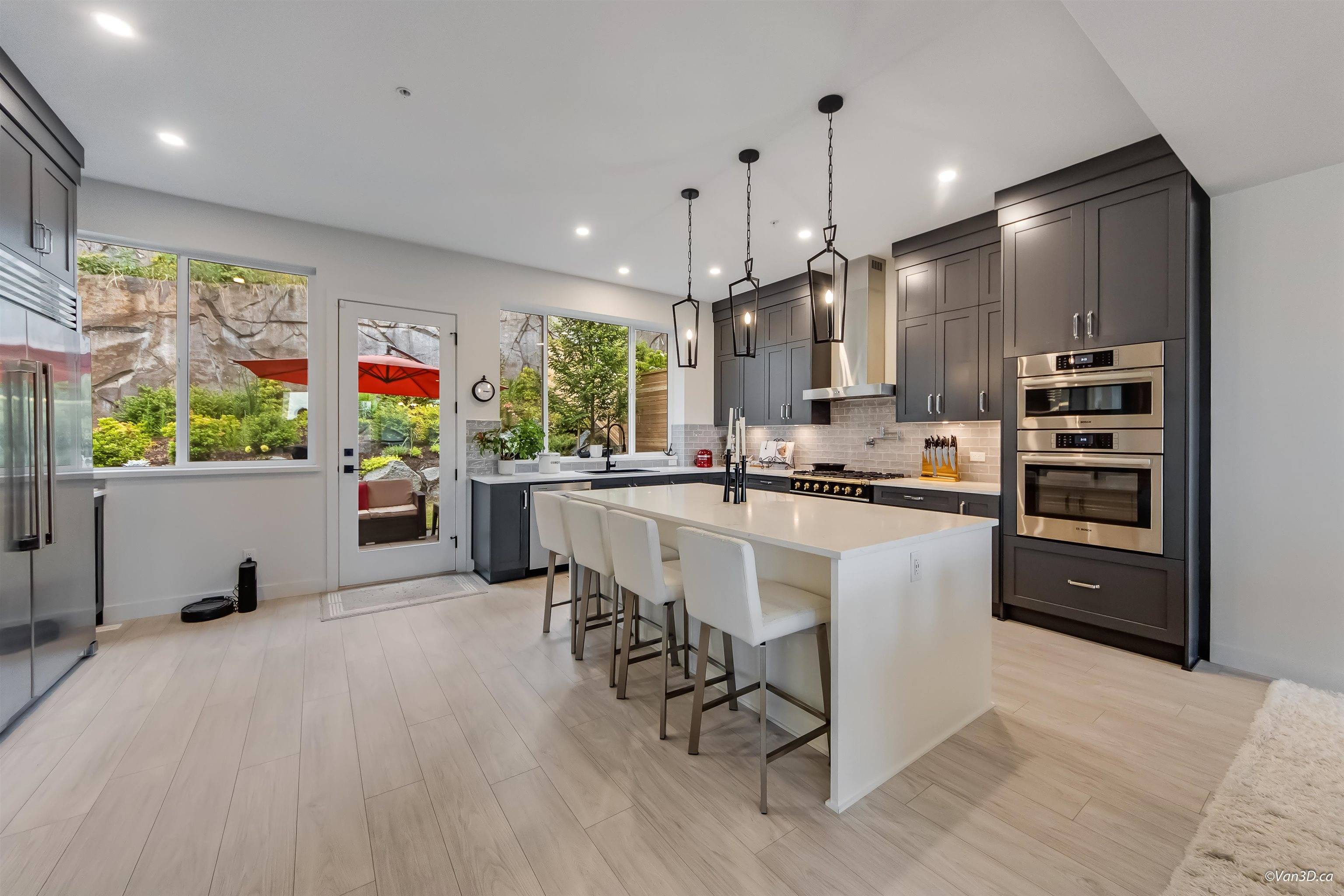3 Beds
3 Baths
2,704 SqFt
3 Beds
3 Baths
2,704 SqFt
OPEN HOUSE
Sat Jun 28, 2:00pm - 4:00pm
Sun Jun 29, 2:00pm - 4:00pm
Key Details
Property Type Single Family Home
Sub Type Single Family Residence
Listing Status Active
Purchase Type For Sale
Square Footage 2,704 sqft
Price per Sqft $598
Subdivision Bridle Ridge By Morningstar Homes
MLS Listing ID R3019222
Bedrooms 3
Full Baths 2
HOA Y/N No
Year Built 2020
Lot Size 4,356 Sqft
Property Sub-Type Single Family Residence
Property Description
Location
Province BC
Community Silver Valley
Area Maple Ridge
Zoning SFD
Rooms
Kitchen 1
Interior
Interior Features Central Vacuum Roughed In
Heating Forced Air, Natural Gas
Cooling Air Conditioning
Flooring Wall/Wall/Mixed
Fireplaces Number 1
Fireplaces Type Electric
Window Features Window Coverings
Appliance Washer/Dryer, Dishwasher, Refrigerator, Stove
Exterior
Exterior Feature Balcony
Garage Spaces 2.0
Garage Description 2
Fence Fenced
Utilities Available Electricity Connected, Water Connected
View Y/N Yes
View CITY, MOUNTAIN & VALLEY
Roof Type Asphalt
Porch Patio
Total Parking Spaces 4
Garage Yes
Building
Lot Description Central Location, Recreation Nearby
Story 2
Foundation Concrete Perimeter
Sewer Public Sewer, Sanitary Sewer, Storm Sewer
Water Public
Others
Ownership Freehold NonStrata
Virtual Tour https://my.matterport.com/show/?m=8NZsqoAykct








