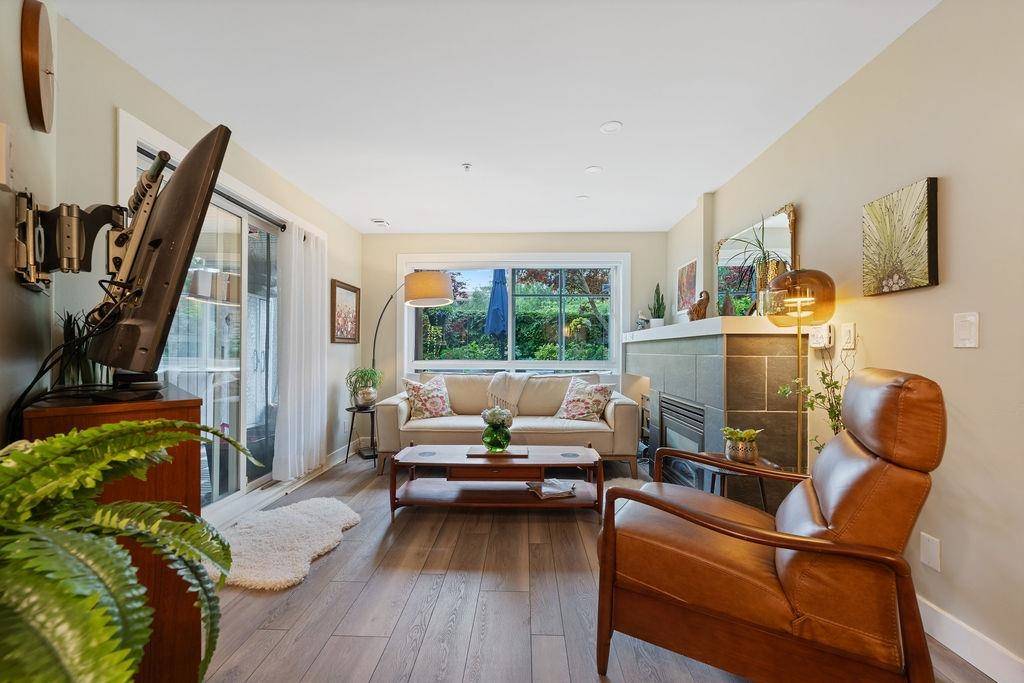2 Beds
2 Baths
767 SqFt
2 Beds
2 Baths
767 SqFt
OPEN HOUSE
Thu Jun 26, 6:00pm - 7:00pm
Sat Jun 28, 2:00pm - 4:00pm
Key Details
Property Type Condo
Sub Type Apartment/Condo
Listing Status Active
Purchase Type For Sale
Square Footage 767 sqft
Price per Sqft $977
Subdivision The Lagoons
MLS Listing ID R3019637
Style Ground Level Unit
Bedrooms 2
Full Baths 2
Maintenance Fees $502
HOA Fees $502
HOA Y/N Yes
Year Built 1999
Property Sub-Type Apartment/Condo
Property Description
Location
Province BC
Community Steveston South
Area Richmond
Zoning ZLR5
Rooms
Kitchen 1
Interior
Interior Features Elevator, Guest Suite
Heating Electric, Natural Gas
Flooring Tile, Vinyl
Fireplaces Number 1
Fireplaces Type Insert, Gas
Window Features Insulated Windows
Appliance Washer/Dryer, Dishwasher, Refrigerator, Stove, Microwave
Laundry In Unit
Exterior
Exterior Feature Garden, Private Yard
Garage Spaces 1.0
Garage Description 1
Fence Fenced
Utilities Available Electricity Connected, Natural Gas Connected, Water Connected
Amenities Available Exercise Centre, Caretaker, Trash, Maintenance Grounds, Gas, Heat, Hot Water, Management, Recreation Facilities, Sewer, Snow Removal, Water
View Y/N No
Roof Type Asphalt
Accessibility Wheelchair Access
Porch Patio
Exposure West
Total Parking Spaces 2
Garage Yes
Building
Lot Description Marina Nearby, Private, Recreation Nearby
Story 1
Foundation Slab
Sewer Public Sewer, Sanitary Sewer, Storm Sewer
Water Public
Others
Pets Allowed Yes With Restrictions
Restrictions Pets Allowed w/Rest.,Rentals Allowed
Ownership Freehold Strata
Security Features Smoke Detector(s),Fire Sprinkler System








