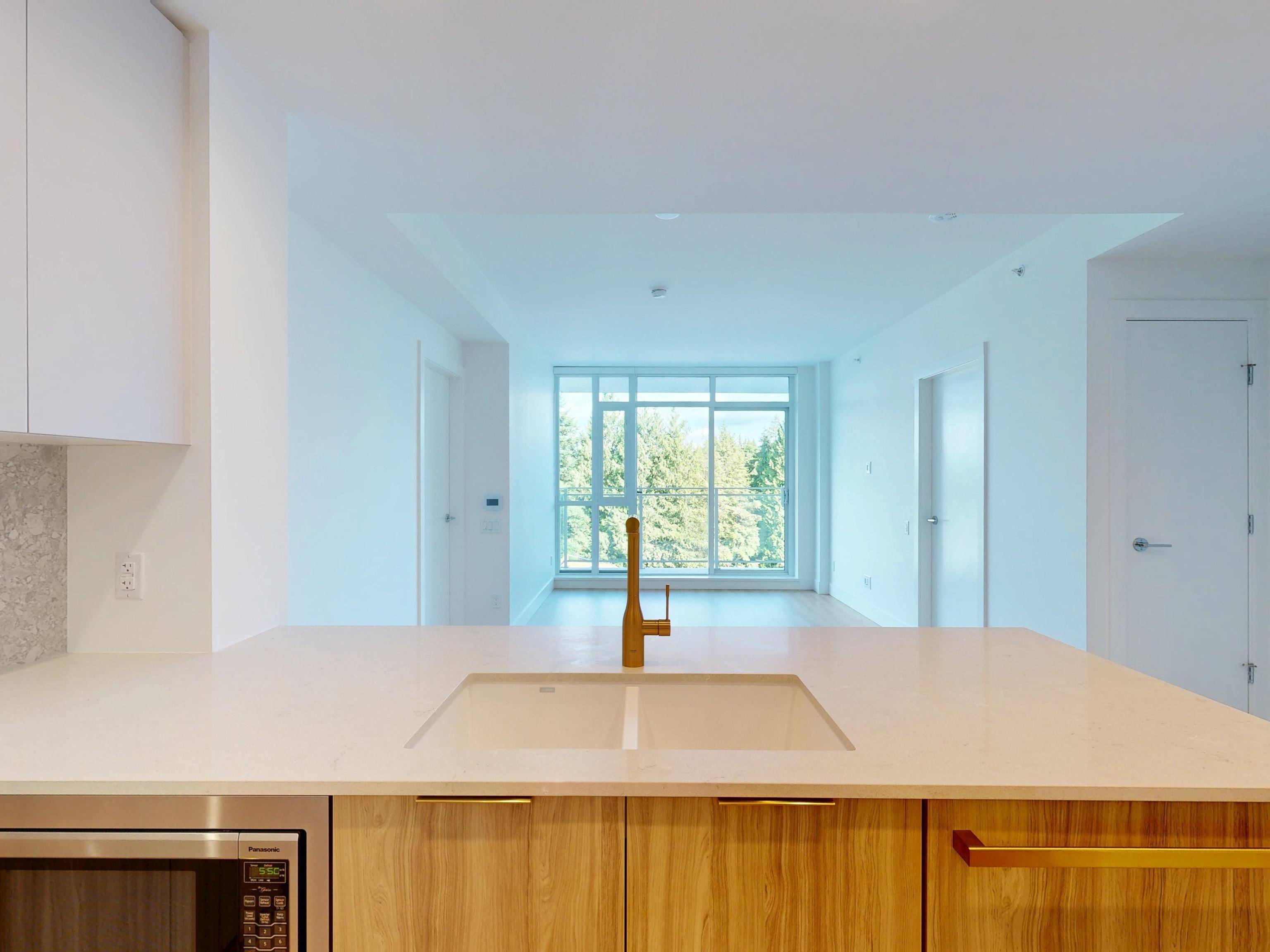2 Beds
2 Baths
867 SqFt
2 Beds
2 Baths
867 SqFt
Key Details
Property Type Condo
Sub Type Apartment/Condo
Listing Status Active
Purchase Type For Sale
Square Footage 867 sqft
Price per Sqft $1,093
Subdivision Parkside By Mosaic
MLS Listing ID R3021787
Style Other
Bedrooms 2
Full Baths 2
Maintenance Fees $516
HOA Fees $516
HOA Y/N Yes
Year Built 2025
Property Sub-Type Apartment/Condo
Property Description
Location
Province BC
Community Lynn Valley
Area North Vancouver
Zoning CONDO
Rooms
Kitchen 1
Interior
Interior Features Storage
Heating Heat Pump
Cooling Central Air
Laundry In Unit
Exterior
Exterior Feature Balcony
Pool Indoor
Community Features Shopping Nearby
Utilities Available Electricity Connected, Natural Gas Connected, Water Connected
Amenities Available Bike Room, Recreation Facilities, Sauna/Steam Room, Caretaker, Trash, Gas, Management, Snow Removal
View Y/N No
Roof Type Other
Street Surface Paved
Total Parking Spaces 1
Garage Yes
Building
Lot Description Central Location, Recreation Nearby, Ski Hill Nearby
Story 7
Foundation Block, Concrete Perimeter
Sewer Septic Tank
Water Public
Others
Pets Allowed Yes With Restrictions
Restrictions Pets Allowed w/Rest.,Rentals Allowed
Ownership Freehold Strata








