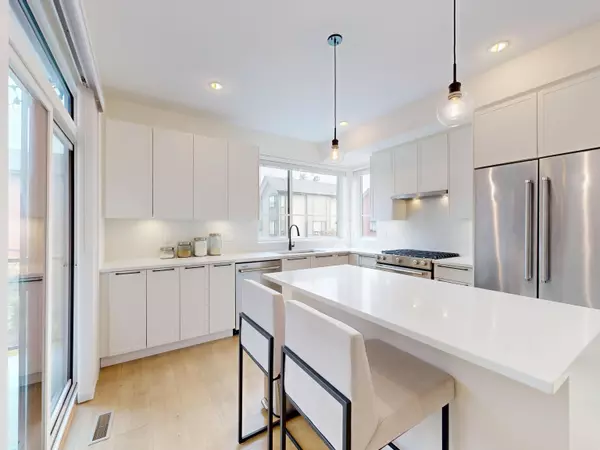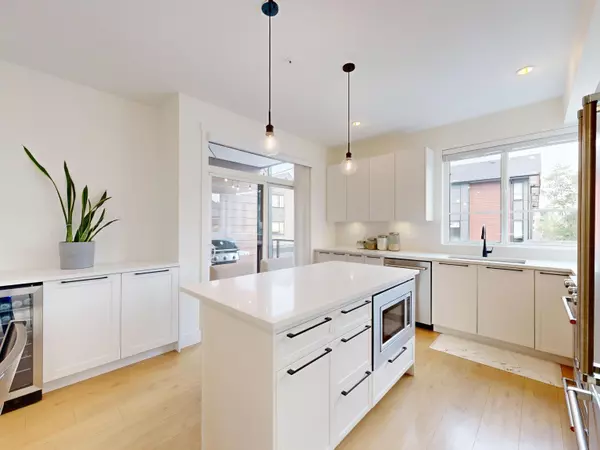
4 Beds
3 Baths
1,462 SqFt
4 Beds
3 Baths
1,462 SqFt
Key Details
Property Type Townhouse
Sub Type Townhouse
Listing Status Active
Purchase Type For Sale
Square Footage 1,462 sqft
Price per Sqft $676
Subdivision Mayfair
MLS Listing ID R3046539
Style 3 Storey
Bedrooms 4
Full Baths 2
Maintenance Fees $254
HOA Fees $254
HOA Y/N Yes
Year Built 2022
Property Sub-Type Townhouse
Property Description
Location
Province BC
Community Willoughby Heights
Area Langley
Zoning STRATA
Rooms
Other Rooms Living Room, Dining Room, Kitchen, Primary Bedroom, Bedroom, Bedroom, Bedroom
Kitchen 1
Interior
Heating Forced Air, Natural Gas
Cooling Air Conditioning
Flooring Laminate, Mixed, Tile
Window Features Window Coverings
Appliance Washer/Dryer, Dishwasher, Refrigerator, Stove, Microwave
Exterior
Exterior Feature Playground, Balcony
Garage Spaces 2.0
Garage Description 2
Fence Fenced
Community Features Shopping Nearby
Utilities Available Electricity Connected, Natural Gas Connected, Water Connected
Amenities Available Trash, Maintenance Grounds, Management
View Y/N No
Roof Type Asphalt
Porch Patio, Deck
Total Parking Spaces 2
Garage Yes
Building
Lot Description Central Location, Private, Recreation Nearby
Story 3
Foundation Concrete Perimeter
Sewer Public Sewer, Sanitary Sewer, Storm Sewer
Water Public
Locker No
Others
Pets Allowed Cats OK, Dogs OK, Number Limit (Two), Yes With Restrictions
Restrictions Pets Allowed w/Rest.,Rentals Allwd w/Restrctns
Ownership Freehold Strata
Security Features Smoke Detector(s)








