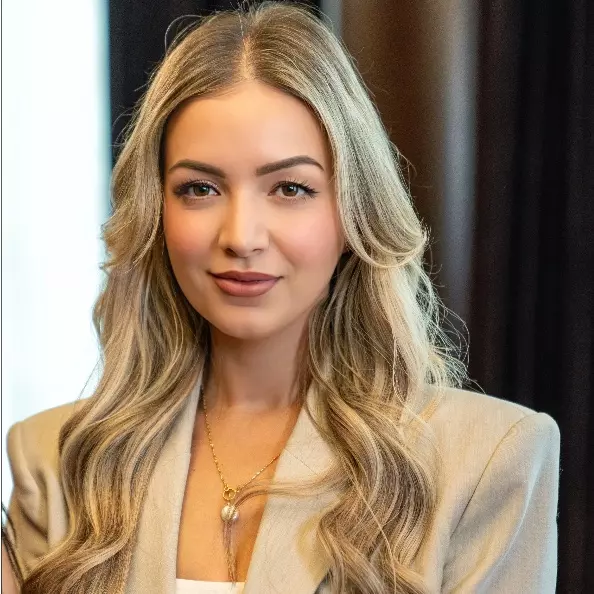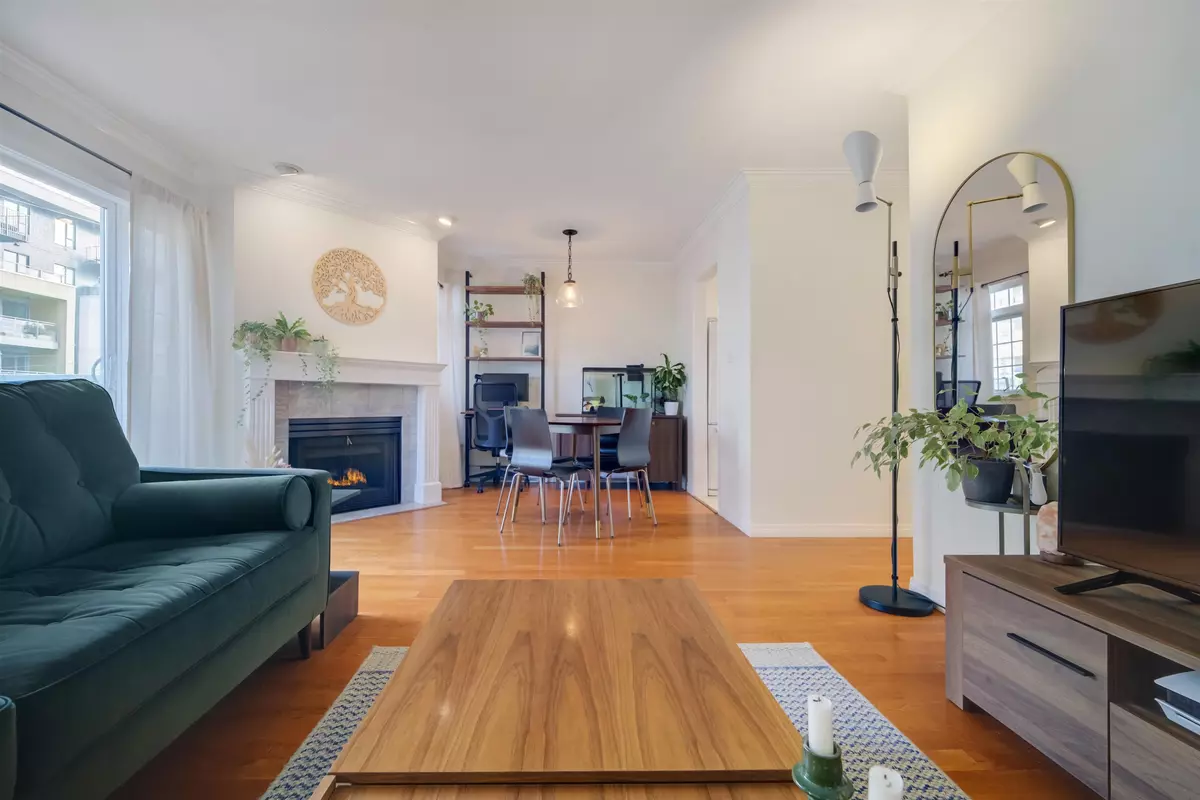
2 Beds
1 Bath
920 SqFt
2 Beds
1 Bath
920 SqFt
Open House
Fri Oct 24, 5:00pm - 6:00pm
Sat Oct 25, 3:00pm - 5:00pm
Sun Oct 26, 3:00pm - 5:00pm
Key Details
Property Type Condo
Sub Type Apartment/Condo
Listing Status Active
Purchase Type For Sale
Square Footage 920 sqft
Price per Sqft $923
Subdivision Cedar Cottage Estates
MLS Listing ID R3059899
Style Penthouse
Bedrooms 2
Full Baths 1
Maintenance Fees $620
HOA Fees $620
HOA Y/N Yes
Year Built 1990
Property Sub-Type Apartment/Condo
Property Description
Location
Province BC
Community Grandview Woodland
Area Vancouver East
Zoning RM-4
Direction North
Rooms
Kitchen 1
Interior
Interior Features Elevator
Heating Baseboard, Electric, Natural Gas
Flooring Laminate, Mixed, Tile
Fireplaces Number 1
Fireplaces Type Gas
Equipment Intercom
Window Features Window Coverings
Appliance Washer/Dryer, Dishwasher, Refrigerator, Stove
Laundry In Unit
Exterior
Exterior Feature Balcony
Utilities Available Electricity Connected, Water Connected
Amenities Available Bike Room, Trash, Maintenance Grounds, Gas, Management
View Y/N No
Roof Type Other
Exposure North
Total Parking Spaces 1
Garage Yes
Building
Story 1
Foundation Concrete Perimeter
Sewer Sanitary Sewer, Storm Sewer
Water Public
Locker Yes
Others
Pets Allowed Cats OK, No Dogs, Number Limit (One), Yes With Restrictions
Restrictions Pets Allowed w/Rest.
Ownership Freehold Strata
Virtual Tour https://youtu.be/5N5eKhZBmQ8








