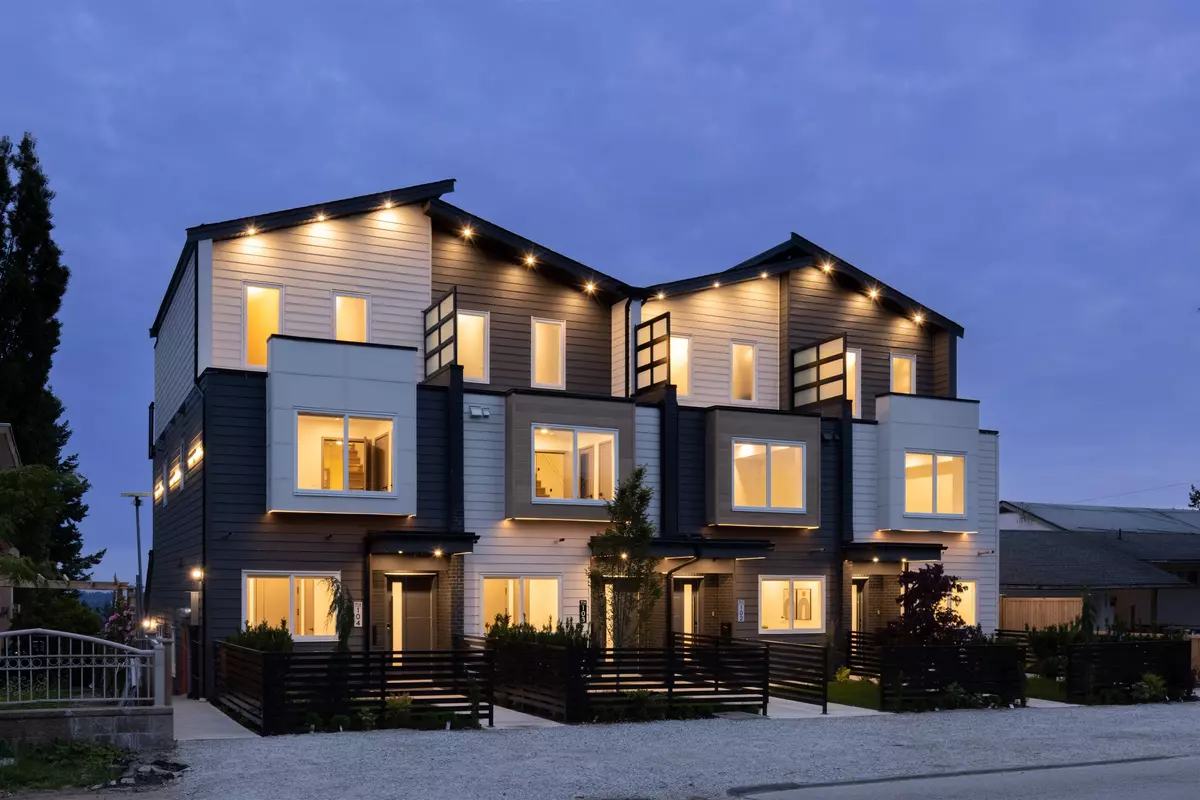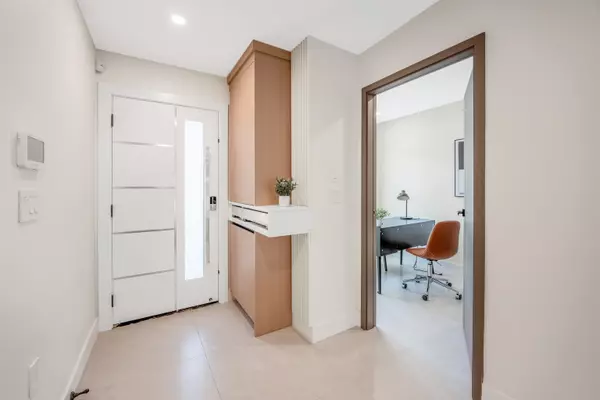
4 Beds
3 Baths
1,604 SqFt
4 Beds
3 Baths
1,604 SqFt
Open House
Sat Nov 08, 2:00pm - 4:00pm
Sun Nov 09, 2:00pm - 4:00pm
Key Details
Property Type Townhouse
Sub Type Townhouse
Listing Status Active
Purchase Type For Sale
Square Footage 1,604 sqft
Price per Sqft $865
Subdivision Aspen
MLS Listing ID R3062611
Style 3 Storey
Bedrooms 4
HOA Y/N Yes
Year Built 2025
Property Sub-Type Townhouse
Property Description
Location
Province BC
Community Maillardville
Area Coquitlam
Zoning RT-1
Rooms
Other Rooms Living Room, Dining Room, Kitchen, Bedroom, Foyer, Bedroom, Bedroom, Den, Primary Bedroom, Walk-In Closet
Kitchen 1
Interior
Heating Baseboard, Heat Pump
Cooling Air Conditioning
Flooring Laminate
Window Features Window Coverings
Appliance Washer/Dryer, Dishwasher, Refrigerator, Stove, Oven
Laundry In Unit
Exterior
Utilities Available Community, Electricity Connected, Natural Gas Connected, Water Connected
View Y/N Yes
View FRASER RIVER FROM SUNDECK
Roof Type Asphalt
Porch Patio, Deck, Sundeck
Total Parking Spaces 2
Garage No
Building
Story 3
Foundation Concrete Perimeter
Sewer Public Sewer, Sanitary Sewer
Water Public
Locker No
Others
Restrictions No Restrictions
Ownership Freehold Strata
Security Features Smoke Detector(s),Fire Sprinkler System
Virtual Tour https://my.matterport.com/show/?m=oQgeKZMHpz9








