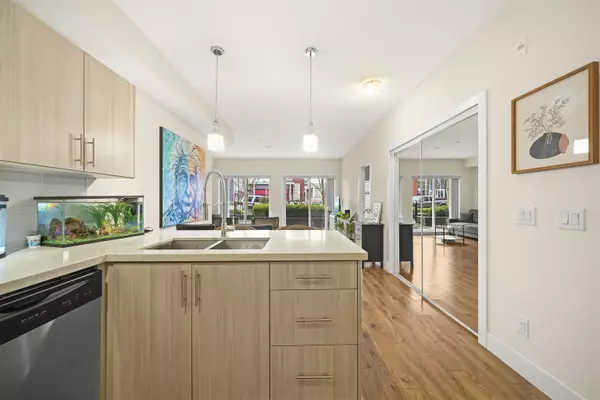$535,000
$549,900
2.7%For more information regarding the value of a property, please contact us for a free consultation.
2 Beds
2 Baths
901 SqFt
SOLD DATE : 02/22/2023
Key Details
Sold Price $535,000
Property Type Condo
Sub Type Apartment/Condo
Listing Status Sold
Purchase Type For Sale
Square Footage 901 sqft
Price per Sqft $593
Subdivision East Central
MLS Listing ID R2754020
Sold Date 02/22/23
Style 1 Storey,Ground Level Unit
Bedrooms 2
Full Baths 2
Maintenance Fees $364
Abv Grd Liv Area 901
Total Fin. Sqft 901
Year Built 2015
Annual Tax Amount $2,397
Tax Year 2022
Property Description
GROUND LEVEL UNIT AT STATION ONE HAS IT ALL! This BRIGHT 2 bedroom & DEN home offers an Open design plan and is finished in the light colour scheme. The Kitchen has ample storage, S/S APPLIANCES, Quartz countertops with breakfast bar, dining area, LARGE Living room w/access to MASSIVE SOUTH FACING PATIO. The Den/storage is off Dining area + has sliding doors. The MASTER SUITE has plenty of space & 4 PC ensuite, 2ND bedroom is on opposite side of the unit. CLOSE TO: SHOPPING, Restaurants, local breweries, Bakeries & coffee shops, Eric Langton elementary, commuter routes, bike lanes, parks. BONUSES INCLUDE: 2 Parking spots, laminate flooring, 2 full baths, BALANCE OF WARRANTY, GREAT outdoor living space, on quieter side of the building, in-suite laundry, Quick access to Abernathy connector.
Location
Province BC
Community East Central
Area Maple Ridge
Building/Complex Name Station One
Zoning RM2
Rooms
Basement None
Kitchen 1
Separate Den/Office Y
Interior
Interior Features ClthWsh/Dryr/Frdg/Stve/DW, Microwave, Smoke Alarm, Sprinkler - Fire, Windows - Thermo
Heating Baseboard, Electric
Heat Source Baseboard, Electric
Exterior
Exterior Feature Balcny(s) Patio(s) Dck(s)
Parking Features Garage; Underground
Garage Spaces 2.0
Amenities Available Elevator, Garden, In Suite Laundry, Playground
View Y/N No
Roof Type Other
Total Parking Spaces 2
Building
Story 1
Sewer City/Municipal
Water City/Municipal
Unit Floor 104
Structure Type Frame - Wood
Others
Restrictions Pets Allowed w/Rest.,Rentals Allowed
Tax ID 029-618-975
Ownership Freehold Strata
Energy Description Baseboard,Electric
Read Less Info
Want to know what your home might be worth? Contact us for a FREE valuation!

Our team is ready to help you sell your home for the highest possible price ASAP

Bought with Royal LePage Elite West
"My job is to help you find your dream home, and negotiate the best price for you."
666 Burrard St, Suite 500, Vancouver, British Columbia V6C 3P6, Canada







