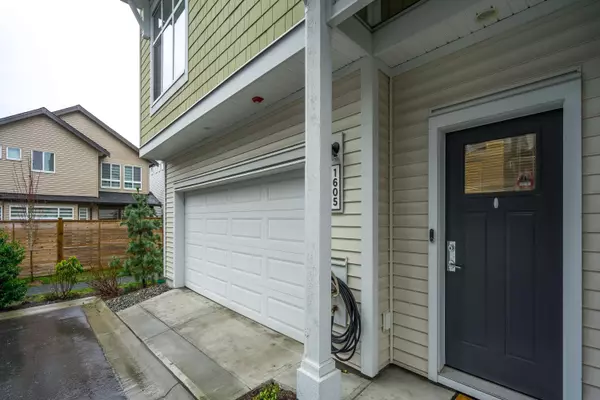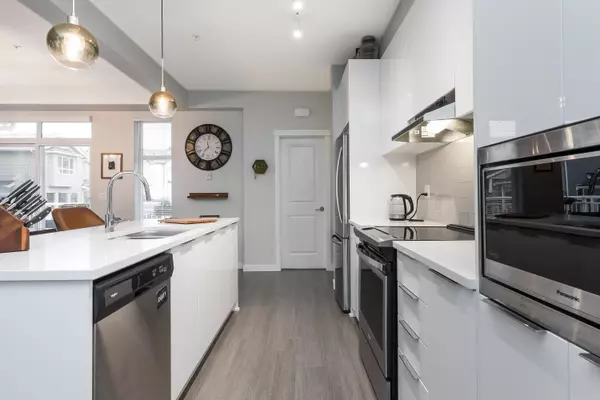$790,000
$789,000
0.1%For more information regarding the value of a property, please contact us for a free consultation.
3 Beds
3 Baths
1,324 SqFt
SOLD DATE : 02/25/2023
Key Details
Sold Price $790,000
Property Type Townhouse
Sub Type Townhouse
Listing Status Sold
Purchase Type For Sale
Square Footage 1,324 sqft
Price per Sqft $596
Subdivision East Central
MLS Listing ID R2754356
Sold Date 02/25/23
Style 3 Storey,Corner Unit
Bedrooms 3
Full Baths 2
Half Baths 1
Maintenance Fees $309
Abv Grd Liv Area 618
Total Fin. Sqft 1324
Year Built 2021
Annual Tax Amount $3,378
Tax Year 2022
Property Description
BRIGHT & OPEN, SIDE BY SIDE, 3 bed, 3 bath CORNER UNIT townhouse at Provenance by Polygon! Amazing main living space w 9-foot ceilings, surrounded by windows soaking the room in natural light! Modern white cabinetry, quartz countertops, tile backsplash, under-mount sink, built-in microwave, SS appliances. Sliding door to upper BBQ balcony. Upstairs you'll find 3 spacious bedrooms and a side-by-side washer/dryer. The primary bedroom features oversized windows, his and hers closets, and 4 piece ensuite with double vanity! Large nook area in garage is the perfect place for a small tool bench. Fully fenced backyard with access to surrounding trails is great for furry friends. 7,000 sq ft of resort-style amenities, including an outdoor pool! Minutes from Transit, School & Mall! Act fast!
Location
Province BC
Community East Central
Area Maple Ridge
Building/Complex Name Provenance by Polygon
Zoning RM-1
Rooms
Basement None
Kitchen 1
Separate Den/Office N
Interior
Interior Features ClthWsh/Dryr/Frdg/Stve/DW
Heating Baseboard, Electric
Heat Source Baseboard, Electric
Exterior
Exterior Feature Balcony(s), Fenced Yard
Parking Features Garage; Double, Visitor Parking
Garage Spaces 2.0
Amenities Available Club House, Exercise Centre, Guest Suite, Pool; Outdoor, Swirlpool/Hot Tub
Roof Type Asphalt
Total Parking Spaces 2
Building
Story 3
Sewer City/Municipal
Water City/Municipal
Unit Floor 1605
Structure Type Frame - Wood
Others
Restrictions Pets Allowed w/Rest.
Tax ID 031-373-691
Ownership Freehold Strata
Energy Description Baseboard,Electric
Pets Allowed 2
Read Less Info
Want to know what your home might be worth? Contact us for a FREE valuation!

Our team is ready to help you sell your home for the highest possible price ASAP

Bought with Sutton Group-West Coast Realty (Langley)
"My job is to help you find your dream home, and negotiate the best price for you."
666 Burrard St, Suite 500, Vancouver, British Columbia V6C 3P6, Canada







