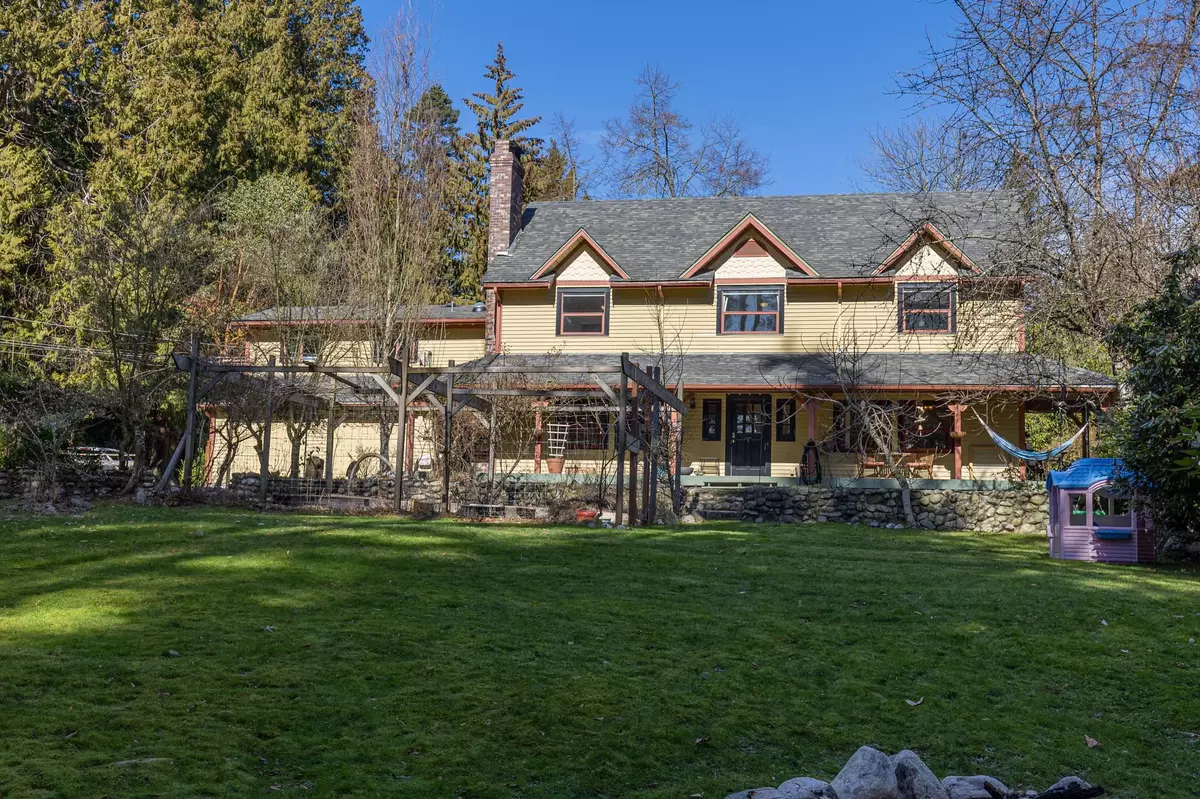$1,265,000
$1,299,000
2.6%For more information regarding the value of a property, please contact us for a free consultation.
5 Beds
4 Baths
3,738 SqFt
SOLD DATE : 03/23/2023
Key Details
Sold Price $1,265,000
Property Type Single Family Home
Sub Type House/Single Family
Listing Status Sold
Purchase Type For Sale
Square Footage 3,738 sqft
Price per Sqft $338
Subdivision Gibsons & Area
MLS Listing ID R2759003
Sold Date 03/23/23
Style 3 Storey
Bedrooms 5
Full Baths 3
Half Baths 1
Abv Grd Liv Area 1,555
Total Fin. Sqft 3738
Year Built 1960
Annual Tax Amount $4,128
Tax Year 2022
Lot Size 0.393 Acres
Acres 0.39
Property Description
Fall in love with this charming 4 bedroom character home with in-law suite, set on a beautiful 1/3 acre lot in Gibsons. This large family home offers additional bedroom options and multiple living areas, making it perfect for large or growing families. The perfect blend of rustic charm and modern comfort with Cape Cod style architecture, original wood floors on the main floor, updated kitchen, newer flooring upstairs, and the newly added suite. This home also contains a spacious large garage, which easily doubles as a workshop, plus adjoining storage room as well as a home gym area. The outdoor spaces are equally impressive, featuring an established yard with fenced vegetable gardens, a fire pit, pond, and plenty of space for the kids to play. This home truly is a gem!
Location
Province BC
Community Gibsons & Area
Area Sunshine Coast
Zoning R1
Rooms
Other Rooms Storage
Basement Crawl
Kitchen 2
Separate Den/Office N
Interior
Interior Features ClthWsh/Dryr/Frdg/Stve/DW, Fireplace Insert, Garage Door Opener
Heating Baseboard, Electric, Wood
Fireplaces Number 1
Fireplaces Type Wood
Heat Source Baseboard, Electric, Wood
Exterior
Exterior Feature Balcny(s) Patio(s) Dck(s)
Parking Features Add. Parking Avail., Garage; Double, RV Parking Avail.
Garage Spaces 2.0
Amenities Available Garden, Guest Suite, Storage, Workshop Attached
View Y/N No
Roof Type Asphalt
Lot Frontage 80.13
Lot Depth 152.56
Total Parking Spaces 5
Building
Story 3
Sewer Septic
Water City/Municipal
Structure Type Frame - Wood
Others
Tax ID 007-037-431
Ownership Freehold NonStrata
Energy Description Baseboard,Electric,Wood
Read Less Info
Want to know what your home might be worth? Contact us for a FREE valuation!

Our team is ready to help you sell your home for the highest possible price ASAP

Bought with Royal LePage Sussex
"My job is to help you find your dream home, and negotiate the best price for you."
666 Burrard St, Suite 500, Vancouver, British Columbia V6C 3P6, Canada







