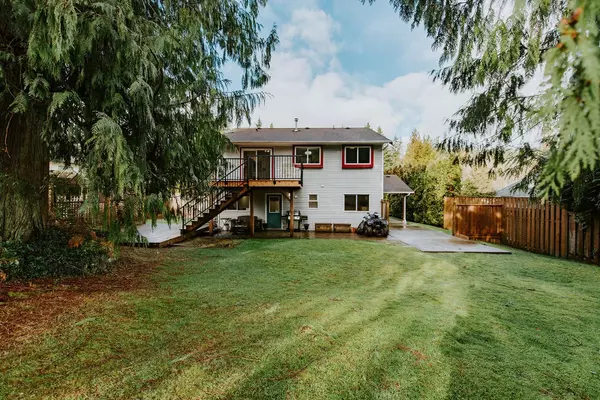$835,000
$869,000
3.9%For more information regarding the value of a property, please contact us for a free consultation.
4 Beds
2 Baths
1,891 SqFt
SOLD DATE : 04/03/2023
Key Details
Sold Price $835,000
Property Type Single Family Home
Sub Type House/Single Family
Listing Status Sold
Purchase Type For Sale
Square Footage 1,891 sqft
Price per Sqft $441
Subdivision Gibsons & Area
MLS Listing ID R2753036
Sold Date 04/03/23
Style 2 Storey
Bedrooms 4
Full Baths 2
Abv Grd Liv Area 940
Total Fin. Sqft 1891
Year Built 1991
Annual Tax Amount $3,281
Lot Size 9,148 Sqft
Acres 0.21
Property Description
The best deal on a move-in ready suited home in Gibsons! Peaceful country style 3 bed, 1 bath home w/ large 1 bed suite in Langdale is a smart buy for those looking to get into the market, commute or have a little help w/ the mortgage. So many recent upgrades inc: new gas furnace, hot water tank, sun deck, new upper windows & renovated suite w/ gas fireplace. Flexible floorplan could convert back to single family or multi-gen home easily. Fenced, private sunny rear yard, beautiful lower deck & big veggie gardens in front. Ample parking, set between Camp Elphinstone & Maple Park on a family friendly street. Minutes to ferries, Langdale Elementary & Town of Gibsons. Wonderful location and investment. Book your tour today.
Location
Province BC
Community Gibsons & Area
Area Sunshine Coast
Zoning R1
Rooms
Other Rooms Primary Bedroom
Basement None
Kitchen 2
Separate Den/Office N
Interior
Interior Features ClthWsh/Dryr/Frdg/Stve/DW, Microwave, Storage Shed
Heating Baseboard, Forced Air, Natural Gas
Fireplaces Number 1
Fireplaces Type Natural Gas
Heat Source Baseboard, Forced Air, Natural Gas
Exterior
Exterior Feature Balcny(s) Patio(s) Dck(s)
Parking Features Carport; Single
Garage Spaces 1.0
Amenities Available In Suite Laundry, Storage
Roof Type Asphalt
Lot Frontage 75.0
Lot Depth 120.0
Total Parking Spaces 3
Building
Story 2
Sewer Community
Water City/Municipal
Structure Type Frame - Wood
Others
Tax ID 009-920-471
Ownership Freehold NonStrata
Energy Description Baseboard,Forced Air,Natural Gas
Read Less Info
Want to know what your home might be worth? Contact us for a FREE valuation!

Our team is ready to help you sell your home for the highest possible price ASAP

Bought with RE/MAX City Realty
"My job is to help you find your dream home, and negotiate the best price for you."
666 Burrard St, Suite 500, Vancouver, British Columbia V6C 3P6, Canada







