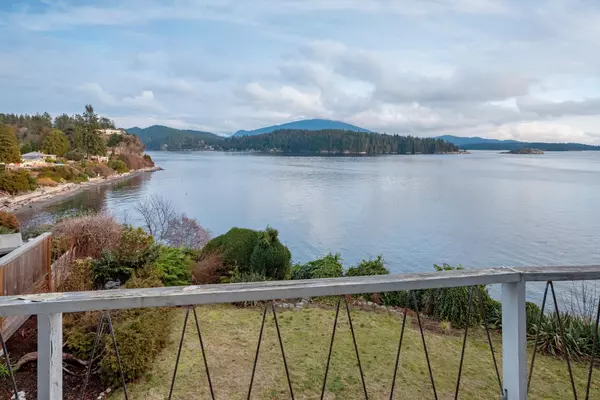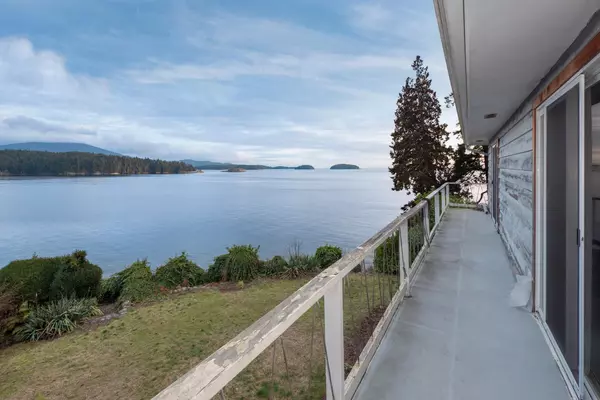$1,275,000
$1,275,000
For more information regarding the value of a property, please contact us for a free consultation.
4 Beds
2 Baths
1,848 SqFt
SOLD DATE : 04/11/2023
Key Details
Sold Price $1,275,000
Property Type Single Family Home
Sub Type House/Single Family
Listing Status Sold
Purchase Type For Sale
Square Footage 1,848 sqft
Price per Sqft $689
Subdivision Gibsons & Area
MLS Listing ID R2765958
Sold Date 04/11/23
Style 2 Storey
Bedrooms 4
Full Baths 1
Half Baths 1
Abv Grd Liv Area 962
Total Fin. Sqft 1848
Year Built 1969
Annual Tax Amount $5,680
Tax Year 2022
Lot Size 6,752 Sqft
Acres 0.16
Property Description
Offering one of the most unique views in all of Gibsons, 727 Gower Point Road is the ideal location for your oceanfront dream home. The east side of the home has incredible ocean views and overlooks Franklin Beach, and Bowen and Keats Islands. On clear days, you'll also see the North Shore Mountains. Inside is a spacious open concept floorplan that maximizes those spectacular views with lots of big windows. The home benefits from the care of long-time owners but would shine with some upgrades. A concrete abutment sits at the water's edge and is the ideal spot for launching a kayak or enjoying the sunshine. You''re only 350 meters from nearby Franklin Beach. Franklin Beach is a favourite summertime destination for swimming. It could be years before another listing like this hits the market!
Location
Province BC
Community Gibsons & Area
Area Sunshine Coast
Building/Complex Name Bay Area
Zoning R1
Rooms
Other Rooms Living Room
Basement None
Kitchen 1
Separate Den/Office N
Interior
Heating Baseboard, Electric
Fireplaces Number 1
Fireplaces Type Wood
Heat Source Baseboard, Electric
Exterior
Exterior Feature Balcny(s) Patio(s) Dck(s)
Parking Features Garage; Single
Garage Spaces 1.0
Garage Description 11'3x18'5
Amenities Available In Suite Laundry, Storage
View Y/N Yes
View 270degree OCEAN & ISLAND
Roof Type Asphalt
Lot Frontage 52.0
Lot Depth 129.0
Total Parking Spaces 2
Building
Story 2
Sewer Septic
Water City/Municipal
Structure Type Frame - Wood
Others
Tax ID 003-046-729
Ownership Freehold NonStrata
Energy Description Baseboard,Electric
Read Less Info
Want to know what your home might be worth? Contact us for a FREE valuation!

Our team is ready to help you sell your home for the highest possible price ASAP

Bought with RE/MAX City Realty
"My job is to help you find your dream home, and negotiate the best price for you."
666 Burrard St, Suite 500, Vancouver, British Columbia V6C 3P6, Canada







