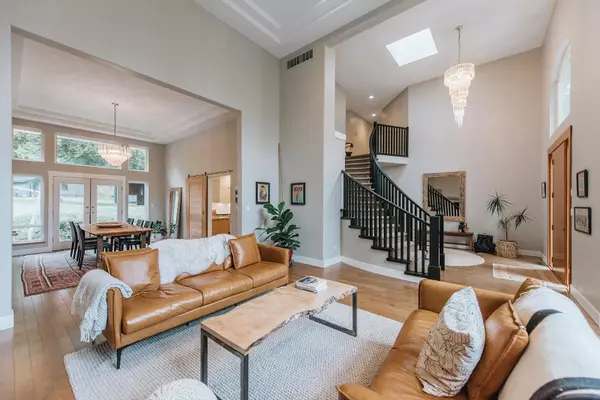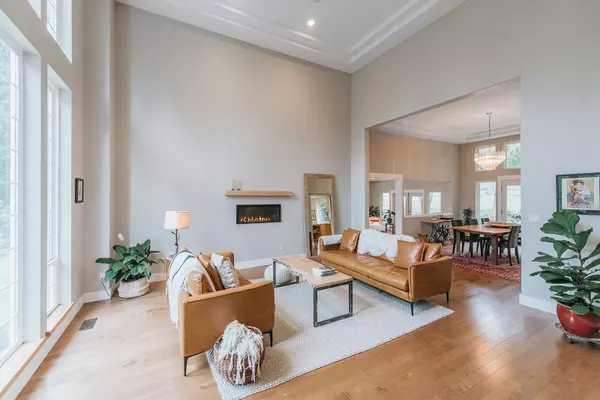$2,300,000
$2,350,000
2.1%For more information regarding the value of a property, please contact us for a free consultation.
4 Beds
4 Baths
3,634 SqFt
SOLD DATE : 04/21/2023
Key Details
Sold Price $2,300,000
Property Type Single Family Home
Sub Type House with Acreage
Listing Status Sold
Purchase Type For Sale
Square Footage 3,634 sqft
Price per Sqft $632
Subdivision Gibsons & Area
MLS Listing ID R2750237
Sold Date 04/21/23
Style 2 Storey
Bedrooms 4
Full Baths 4
Abv Grd Liv Area 2,199
Total Fin. Sqft 3634
Year Built 1994
Annual Tax Amount $6,348
Tax Year 2022
Acres 4.75
Property Description
Surround yourself in nature at this beautiful Gibsons acreage. 1027 Chamberlin Road offers coastal living at its finest; w/ gorgeous 3634 sq. ft 4 bed, 4 bath home & sprawling 4.75 acres complete w/ stables, detached workshop, detached garage, chicken coop & pad ready for a tiny home! The main living space features an open living/dining room highlighted by massive floor to ceiling windows & sweeping stairs plus sunken solarium w/ heated floors. Multiple patio doors lead to wrap around veranda. Spacious kitchen & family room with fireplace is a dream for cooking & lounging. Office, yoga/ flex room & mudroom round out the main floor plus 4 generous bedrooms and 3 full baths up. Steps to iconic Soames Hill & minutes to ferries, beaches and shops. So many custom details here. Call today.
Location
Province BC
Community Gibsons & Area
Area Sunshine Coast
Building/Complex Name Southwest
Zoning AG
Rooms
Other Rooms Flex Room
Basement Crawl
Kitchen 1
Separate Den/Office N
Interior
Interior Features ClthWsh/Dryr/Frdg/Stve/DW, Drapes/Window Coverings, Garage Door Opener, Microwave, Pantry, Storage Shed
Heating Geothermal, Natural Gas
Fireplaces Number 2
Fireplaces Type Natural Gas
Heat Source Geothermal, Natural Gas
Exterior
Exterior Feature Balcny(s) Patio(s) Dck(s)
Parking Features DetachedGrge/Carport, Garage; Double
Garage Spaces 4.0
Garage Description 19' x 20.6'
Pool 23.2'
Amenities Available Barn, Garden, Storage
Roof Type Asphalt
Lot Frontage 330.0
Total Parking Spaces 8
Building
Story 2
Sewer Septic
Water City/Municipal
Structure Type Frame - Wood
Others
Tax ID 004-773-438
Ownership Freehold NonStrata
Energy Description Geothermal,Natural Gas
Read Less Info
Want to know what your home might be worth? Contact us for a FREE valuation!

Our team is ready to help you sell your home for the highest possible price ASAP

Bought with Royal LePage Sussex
"My job is to help you find your dream home, and negotiate the best price for you."
666 Burrard St, Suite 500, Vancouver, British Columbia V6C 3P6, Canada







