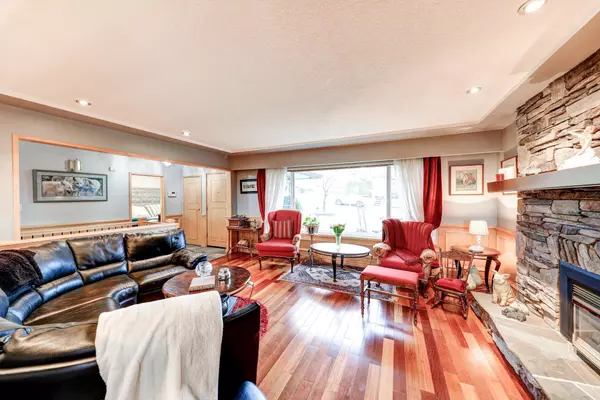$2,450,000
$2,280,000
7.5%For more information regarding the value of a property, please contact us for a free consultation.
4 Beds
3 Baths
2,745 SqFt
SOLD DATE : 04/27/2023
Key Details
Sold Price $2,450,000
Property Type Single Family Home
Sub Type House/Single Family
Listing Status Sold
Purchase Type For Sale
Square Footage 2,745 sqft
Price per Sqft $892
Subdivision Forest Glen Bs
MLS Listing ID R2768734
Sold Date 04/27/23
Style 2 Storey
Bedrooms 4
Full Baths 3
Abv Grd Liv Area 1,654
Total Fin. Sqft 2745
Year Built 1959
Annual Tax Amount $5,586
Tax Year 2022
Lot Size 7,200 Sqft
Acres 0.17
Property Description
Best Deer Lake view lot in prestigious Forest Glen area, Fully Renovated 4 bdrm, 3 baths, everything new! 200amp Electrical Panel. Fantastic landscaping front & rear, spacious & private backyard. Enter your open living & kitchen with granite kitchen island. Stunning huge dinning room with beautiful panoramic views of Deer Lake & the mountains. Solid maple cabinets, Hardwood floors throughout, newer roof, furnace w/ tank, windows, Plumbing & Electrical, Wolf & Sub-zero appliances, 2 sets of dishwashers & Washers/Dryers. Recreation room & one bedrooms suite with own laundry in basement. Close to Metrotown and everywhere in Burnaby! School Catchment: Marlborough Elementary & Moscrop Secondary. Open House: April 28, Thur, 11am-12pm.
Location
Province BC
Community Forest Glen Bs
Area Burnaby South
Building/Complex Name FOREST GLEN
Zoning RES
Rooms
Other Rooms Family Room
Basement None
Kitchen 2
Separate Den/Office N
Interior
Interior Features Air Conditioning, ClthWsh/Dryr/Frdg/Stve/DW, Drapes/Window Coverings, Fireplace Insert, Security System
Heating Forced Air
Fireplaces Number 2
Fireplaces Type Natural Gas
Heat Source Forced Air
Exterior
Exterior Feature Sundeck(s)
Parking Features Garage; Double
Garage Spaces 1.0
Amenities Available Air Cond./Central
View Y/N Yes
View Deer Lake
Roof Type Asphalt
Lot Frontage 60.0
Lot Depth 120.0
Total Parking Spaces 4
Building
Story 2
Sewer City/Municipal
Water City/Municipal
Structure Type Frame - Wood
Others
Tax ID 010-405-887
Ownership Freehold NonStrata
Energy Description Forced Air
Read Less Info
Want to know what your home might be worth? Contact us for a FREE valuation!

Our team is ready to help you sell your home for the highest possible price ASAP

Bought with Macdonald Realty
"My job is to help you find your dream home, and negotiate the best price for you."
666 Burrard St, Suite 500, Vancouver, British Columbia V6C 3P6, Canada







