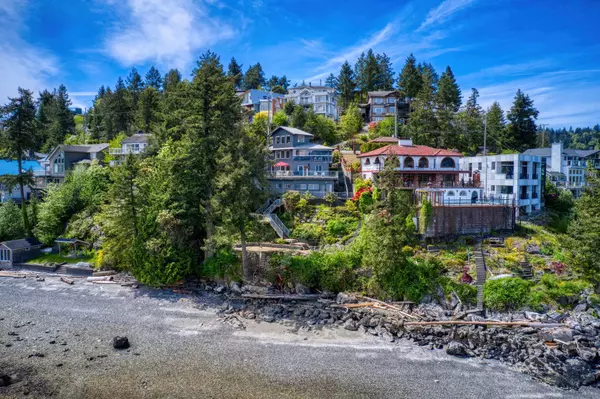$2,270,000
$2,499,000
9.2%For more information regarding the value of a property, please contact us for a free consultation.
3 Beds
5 Baths
2,981 SqFt
SOLD DATE : 04/26/2023
Key Details
Sold Price $2,270,000
Property Type Single Family Home
Sub Type House/Single Family
Listing Status Sold
Purchase Type For Sale
Square Footage 2,981 sqft
Price per Sqft $761
Subdivision Gibsons & Area
MLS Listing ID R2757655
Sold Date 04/26/23
Style 3 Level Split
Bedrooms 3
Full Baths 3
Half Baths 2
Abv Grd Liv Area 960
Total Fin. Sqft 2981
Year Built 1980
Annual Tax Amount $9,218
Tax Year 2022
Lot Size 7,840 Sqft
Acres 0.18
Property Description
Spectacular Waterfront home on Gibson''s prestigious "The Bluff" with a sandy & private beach absolutely fantastic for swimming & kayaking. Serene combination of island & staggering ocean views with a picturesque shoreline and the most magical Mountain view back drop imaginable. 3 level split plan with contemporary West Coast style enjoys a modern kitchen & living & dining on the main with bedrooms above & below. Great entertainment home perfect for family & guests with a private floor for your visitors. Top level is dedicated to a sparkling ocean view Grand Master Suite with a luxurious en-suite bath so inviting to relax and recharge. Massive sundeck plus a covered patio with gas bbq h/up. Bonus studio below would be great for an artist, yoga, office or guest suite. Walk to the Village!
Location
Province BC
Community Gibsons & Area
Area Sunshine Coast
Zoning R1
Rooms
Other Rooms Den
Basement Fully Finished
Kitchen 1
Separate Den/Office Y
Interior
Interior Features ClthWsh/Dryr/Frdg/Stve/DW, Free Stand F/P or Wdstove
Heating Baseboard, Electric, Natural Gas
Fireplaces Number 2
Fireplaces Type Natural Gas
Heat Source Baseboard, Electric, Natural Gas
Exterior
Exterior Feature Sundeck(s)
Parking Features Add. Parking Avail., Carport; Single
Garage Spaces 3.0
Amenities Available Guest Suite, In Suite Laundry
View Y/N Yes
View Ocean
Roof Type Metal
Lot Frontage 50.0
Lot Depth 130.0
Total Parking Spaces 3
Building
Story 2
Sewer City/Municipal
Water City/Municipal
Structure Type Frame - Wood
Others
Tax ID 009-409-581
Ownership Freehold NonStrata
Energy Description Baseboard,Electric,Natural Gas
Read Less Info
Want to know what your home might be worth? Contact us for a FREE valuation!

Our team is ready to help you sell your home for the highest possible price ASAP

Bought with Sutton Group-West Coast Realty (Surrey/24)
"My job is to help you find your dream home, and negotiate the best price for you."
666 Burrard St, Suite 500, Vancouver, British Columbia V6C 3P6, Canada







