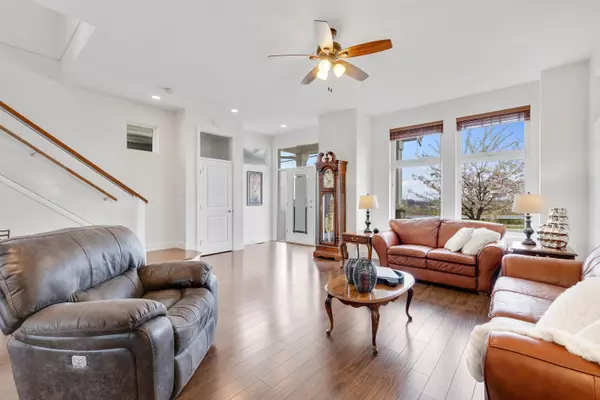$1,225,000
$1,189,900
2.9%For more information regarding the value of a property, please contact us for a free consultation.
3 Beds
3 Baths
2,809 SqFt
SOLD DATE : 05/16/2023
Key Details
Sold Price $1,225,000
Property Type Single Family Home
Sub Type House/Single Family
Listing Status Sold
Purchase Type For Sale
Square Footage 2,809 sqft
Price per Sqft $436
Subdivision Albion
MLS Listing ID R2775446
Sold Date 05/16/23
Style 2 Storey w/Bsmt.
Bedrooms 3
Full Baths 2
Half Baths 1
Abv Grd Liv Area 993
Total Fin. Sqft 2570
Year Built 2015
Annual Tax Amount $5,790
Tax Year 2022
Lot Size 2,906 Sqft
Acres 0.07
Property Description
SHOWS LIKE NEW! METICULOUS - OPEN CONCEPT - STUNNING HIGH CEILINGS - TONS OF NATURAL LIGHT! Enter a massive GREAT ROOM boastings designer niches & gas F/P. Gorgeous designer kitchen w/GRAND pull-up island. Ample cabinet/cupboard space + pantry closet. Easy access to patio w/natural gas hook-up - Perfect area for your outdoor events w/access to DBLE car garage & extra parkin plus pkg on st. Dining area easily fits your family sz table for entertaining!2 pce bath on main. UPPER: Massive primary bdrm w/aps style 5 pce bathrm & laundry rm w/linen closet. Stairway boasts glass dividers. Lower: Separate entry/open area/perfect play area/gym or made into a 1 or 2 bdrm suite. Ceiling sprinkler system in place. Near by: Kids play area/trails/schools/coffee shops/retail.
Location
Province BC
Community Albion
Area Maple Ridge
Zoning SFD
Rooms
Other Rooms Recreation Room
Basement Full, Partly Finished, Unfinished
Kitchen 1
Separate Den/Office N
Interior
Interior Features ClthWsh/Dryr/Frdg/Stve/DW, Drapes/Window Coverings, Garage Door Opener, Microwave, Pantry, Security - Roughed In, Smoke Alarm, Sprinkler - Fire, Vacuum - Roughed In, Vaulted Ceiling
Heating Electric, Forced Air
Fireplaces Number 1
Fireplaces Type Natural Gas
Heat Source Electric, Forced Air
Exterior
Exterior Feature Fenced Yard, Patio(s)
Parking Features Garage; Double, Open
Garage Spaces 2.0
Amenities Available None
View Y/N Yes
View GOLDEN EARS & LOWER FV
Roof Type Asphalt
Total Parking Spaces 3
Building
Story 3
Sewer City/Municipal
Water City/Municipal
Structure Type Frame - Wood
Others
Tax ID 029-223-733
Ownership Freehold NonStrata
Energy Description Electric,Forced Air
Read Less Info
Want to know what your home might be worth? Contact us for a FREE valuation!

Our team is ready to help you sell your home for the highest possible price ASAP

Bought with RE/MAX LIFESTYLES REALTY
"My job is to help you find your dream home, and negotiate the best price for you."
666 Burrard St, Suite 500, Vancouver, British Columbia V6C 3P6, Canada







