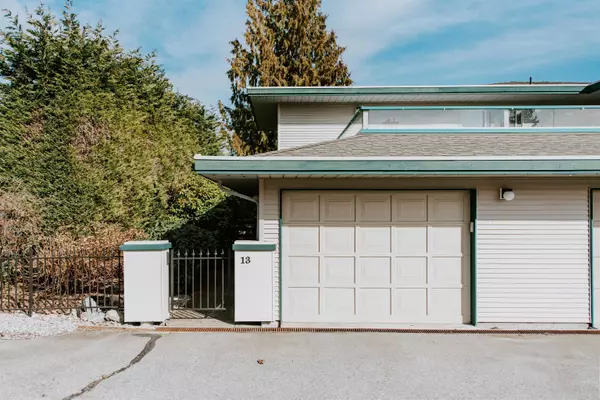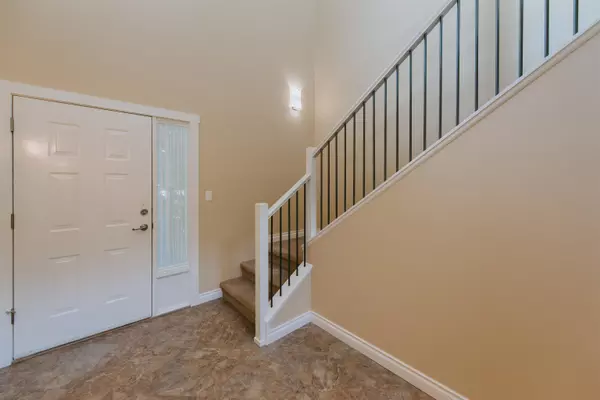$890,000
$920,000
3.3%For more information regarding the value of a property, please contact us for a free consultation.
2 Beds
2 Baths
1,770 SqFt
SOLD DATE : 06/10/2023
Key Details
Sold Price $890,000
Property Type Townhouse
Sub Type Townhouse
Listing Status Sold
Purchase Type For Sale
Square Footage 1,770 sqft
Price per Sqft $502
Subdivision Gibsons & Area
MLS Listing ID R2781436
Sold Date 06/10/23
Style Corner Unit
Bedrooms 2
Full Baths 2
Maintenance Fees $510
Abv Grd Liv Area 1,614
Total Fin. Sqft 1770
Year Built 1990
Annual Tax Amount $4,272
Tax Year 2022
Property Description
Fabulous 1770 sq ft ocean view luxury townhome located on a sprawling 10 acres, with duck ponds, mature trees adorning the property, RV and Boat storage with a large clubhouse for all members to enjoy. Only minutes from the lower Gibsons waterfront featuring many restaurants, boutique stores, marina and the Gibsons Quay. You are only a short walk from the shopping mall and Rec. center. If you are looking to transition to a worry free lifestyle by not having to worry about gardens and outdoor maintenance, this is the place for you. Lovely views to the south and the east from the main living area and the Primary Bdrm. This brightly lit 2 Bdrm. with den town home, is move in ready, featuring Eng. Hardwood flooring, quartz countertops, Butlers Pantry, and a fabulous walk-in shower with view.
Location
Province BC
Community Gibsons & Area
Area Sunshine Coast
Building/Complex Name GEORGIA MIRAGE
Zoning RM1
Rooms
Other Rooms Laundry
Basement None
Kitchen 1
Separate Den/Office N
Interior
Heating Baseboard, Electric, Natural Gas
Fireplaces Number 1
Fireplaces Type Gas - Natural
Heat Source Baseboard, Electric, Natural Gas
Exterior
Exterior Feature Balcny(s) Patio(s) Dck(s)
Parking Features Garage; Single
Garage Spaces 1.0
Amenities Available Club House, In Suite Laundry
View Y/N Yes
View OCEAN, ISLANDS, MOUNTAINS
Roof Type Asphalt
Total Parking Spaces 1
Building
Story 2
Sewer City/Municipal
Water City/Municipal
Locker No
Unit Floor 13
Structure Type Frame - Wood
Others
Senior Community 55+
Restrictions Age Restrictions,Pets Allowed w/Rest.,Rentals Allwd w/Restrctns
Age Restriction 55+
Tax ID 016-481-658
Ownership Freehold Strata
Energy Description Baseboard,Electric,Natural Gas
Pets Allowed 2
Read Less Info
Want to know what your home might be worth? Contact us for a FREE valuation!

Our team is ready to help you sell your home for the highest possible price ASAP

Bought with RE/MAX City Realty
"My job is to help you find your dream home, and negotiate the best price for you."
666 Burrard St, Suite 500, Vancouver, British Columbia V6C 3P6, Canada







