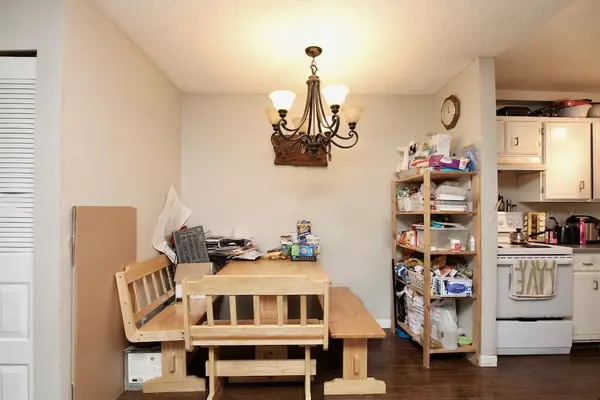$320,000
$327,500
2.3%For more information regarding the value of a property, please contact us for a free consultation.
2 Beds
1 Bath
844 SqFt
SOLD DATE : 06/10/2023
Key Details
Sold Price $320,000
Property Type Condo
Sub Type Apartment/Condo
Listing Status Sold
Purchase Type For Sale
Square Footage 844 sqft
Price per Sqft $379
Subdivision West Central
MLS Listing ID R2756770
Sold Date 06/10/23
Style 1 Storey,Inside Unit
Bedrooms 2
Full Baths 1
Maintenance Fees $308
Abv Grd Liv Area 844
Total Fin. Sqft 844
Year Built 1975
Annual Tax Amount $1,383
Tax Year 2022
Lot Size 1.747 Acres
Acres 1.75
Property Description
Look at the affordability of this 2 bed and bath Ground floor home ! Lost of families and friends in this central neighbourhood. Talk about getting in the market or become an investor! Great central location (huge footprint in town) and this inside suite faces the massive sunny inner courtyard so you can have kids play while in view, overlooking the private pool and a huge patio to sit and enjoy, grow a garden or entertain friends. Steps to both elementary and secondary, walk to all services and shopping Plus potential as an investment in the future! This is an opportunity at this price. Call your Realtor to see! Strata includes heat and hot water plus low taxes makes this affordable.
Location
Province BC
Community West Central
Area Maple Ridge
Building/Complex Name Wildwood Terrace Central
Zoning STRATA
Rooms
Basement None
Kitchen 1
Separate Den/Office N
Interior
Heating Electric, Hot Water, Radiant
Heat Source Electric, Hot Water, Radiant
Exterior
Exterior Feature Patio(s)
Parking Features Garage Underbuilding
Garage Spaces 1.0
Amenities Available Pool; Outdoor, Shared Laundry
View Y/N Yes
View Pool & Patio
Roof Type Torch-On
Total Parking Spaces 1
Building
Faces East
Story 1
Sewer City/Municipal
Water City/Municipal
Locker No
Unit Floor 105
Structure Type Frame - Wood
Others
Restrictions Pets Allowed w/Rest.,Rentals Allowed,Smoking Restrictions
Tax ID 000-487-937
Ownership Freehold Strata
Energy Description Electric,Hot Water,Radiant
Pets Allowed 2
Read Less Info
Want to know what your home might be worth? Contact us for a FREE valuation!

Our team is ready to help you sell your home for the highest possible price ASAP

Bought with KA & Associates Real Estate Ltd.
"My job is to help you find your dream home, and negotiate the best price for you."
666 Burrard St, Suite 500, Vancouver, British Columbia V6C 3P6, Canada







