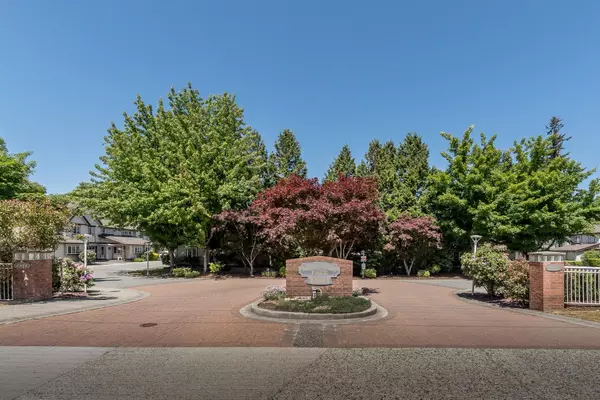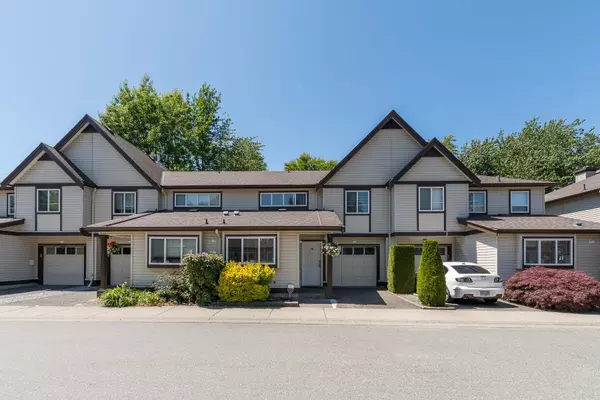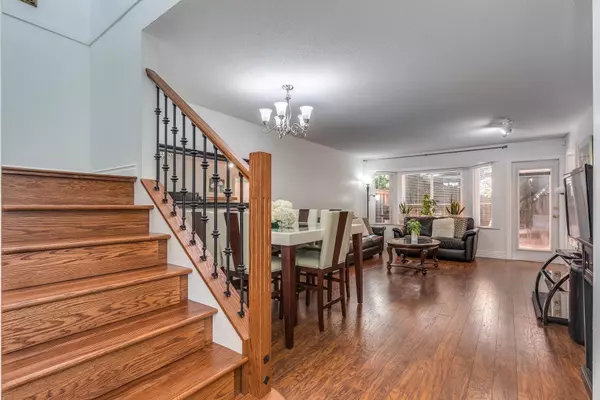$750,000
$759,900
1.3%For more information regarding the value of a property, please contact us for a free consultation.
3 Beds
3 Baths
1,370 SqFt
SOLD DATE : 06/25/2023
Key Details
Sold Price $750,000
Property Type Townhouse
Sub Type Townhouse
Listing Status Sold
Purchase Type For Sale
Square Footage 1,370 sqft
Price per Sqft $547
Subdivision West Central
MLS Listing ID R2784720
Sold Date 06/25/23
Style 2 Storey
Bedrooms 3
Full Baths 2
Half Baths 1
Maintenance Fees $334
Abv Grd Liv Area 626
Total Fin. Sqft 1370
Year Built 1996
Annual Tax Amount $3,440
Tax Year 2022
Property Description
Welcome to a sought-after complex (Sherwood Park) in Maple Ridge. Unit has an open concept living & dining area with a powder room in the main level updated kitchen with Granite Countertop, Stainless Steel Appliances. Walk into the main floor from your garage and your front door. 3 bedrooms in the 2nd level, primary bedroom as a walk-in closet. This home is specially customized to have a built-in wine & wine glass cabinet, built in storage in the staircase, with a 3-foot large crawl space storage. Numerous drawers for a handyman in the garage. You will surely love the fully fenced backyard from the living room. Huge deck with plenty of space for entertaining guest! BBQ in summer with a bbq grill gas line or just chill out area after work. Well run, proactive strata. MUST SEE!
Location
Province BC
Community West Central
Area Maple Ridge
Building/Complex Name Sherwood Park
Zoning RM-1
Rooms
Other Rooms Mud Room
Basement None
Kitchen 1
Separate Den/Office N
Interior
Interior Features Clothes Washer/Dryer, Dishwasher, Microwave, Refrigerator, Security System, Smoke Alarm, Stove
Heating Forced Air
Fireplaces Number 1
Fireplaces Type Gas - Natural
Heat Source Forced Air
Exterior
Exterior Feature Fenced Yard, Patio(s) & Deck(s)
Parking Features Garage; Single
Garage Spaces 1.0
Amenities Available In Suite Laundry
View Y/N No
Roof Type Asphalt
Total Parking Spaces 2
Building
Faces South
Story 2
Sewer City/Municipal
Water City/Municipal
Unit Floor 39
Structure Type Frame - Wood
Others
Restrictions Pets Allowed,Rentals Allowed
Tax ID 023-521-155
Ownership Freehold Strata
Energy Description Forced Air
Read Less Info
Want to know what your home might be worth? Contact us for a FREE valuation!

Our team is ready to help you sell your home for the highest possible price ASAP

Bought with Royal LePage West Real Estate Services
"My job is to help you find your dream home, and negotiate the best price for you."
666 Burrard St, Suite 500, Vancouver, British Columbia V6C 3P6, Canada







