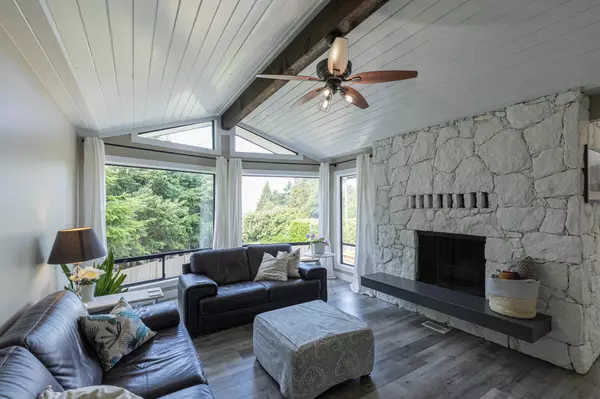$1,160,000
$1,198,000
3.2%For more information regarding the value of a property, please contact us for a free consultation.
5 Beds
3 Baths
2,586 SqFt
SOLD DATE : 09/18/2023
Key Details
Sold Price $1,160,000
Property Type Single Family Home
Sub Type House/Single Family
Listing Status Sold
Purchase Type For Sale
Square Footage 2,586 sqft
Price per Sqft $448
Subdivision Gibsons & Area
MLS Listing ID R2802752
Sold Date 09/18/23
Style Reverse 2 Storey
Bedrooms 5
Full Baths 3
Abv Grd Liv Area 1,404
Total Fin. Sqft 2586
Year Built 1981
Annual Tax Amount $3,446
Tax Year 2023
Lot Size 0.280 Acres
Acres 0.28
Property Description
Immaculate and fully renovated 5-bed family home with partial ocean view, in the Cedar Grove Elementary school catchment area of Gibsons. Not a detail has been overlooked in the updating of this home and property! This home has tons of natural light, and features open plan kitchen/dining areas with access out to the spacious deck with stairs down to the fully fenced back yard with fire pit and RV hookups. You''ll love the cozy living room with vaulted ceilings, exposed beams, and a wood burning fireplace. Ample bedrooms for your large, growing or blended family! Large garage with lots of storage plus a separate workshop, perfect for all your hobbies. Close to all amenities, Bonniebrook Beach, and just a few blocks from the elementary school!
Location
Province BC
Community Gibsons & Area
Area Sunshine Coast
Zoning R2
Rooms
Other Rooms Recreation Room
Basement None
Kitchen 1
Separate Den/Office N
Interior
Interior Features ClthWsh/Dryr/Frdg/Stve/DW
Heating Baseboard, Electric, Natural Gas
Fireplaces Number 2
Fireplaces Type Natural Gas, Wood
Heat Source Baseboard, Electric, Natural Gas
Exterior
Exterior Feature Balcny(s) Patio(s) Dck(s), Fenced Yard
Parking Features Add. Parking Avail., Garage; Single, RV Parking Avail.
Garage Spaces 1.0
Amenities Available Playground, Storage, Workshop Attached
View Y/N Yes
View Ocean view
Roof Type Asphalt
Lot Frontage 98.42
Lot Depth 108.0
Total Parking Spaces 6
Building
Story 2
Sewer Septic
Water City/Municipal
Structure Type Frame - Wood
Others
Tax ID 007-197-641
Ownership Freehold NonStrata
Energy Description Baseboard,Electric,Natural Gas
Read Less Info
Want to know what your home might be worth? Contact us for a FREE valuation!

Our team is ready to help you sell your home for the highest possible price ASAP

Bought with Sotheby's International Realty Canada
"My job is to help you find your dream home, and negotiate the best price for you."
666 Burrard St, Suite 500, Vancouver, British Columbia V6C 3P6, Canada







