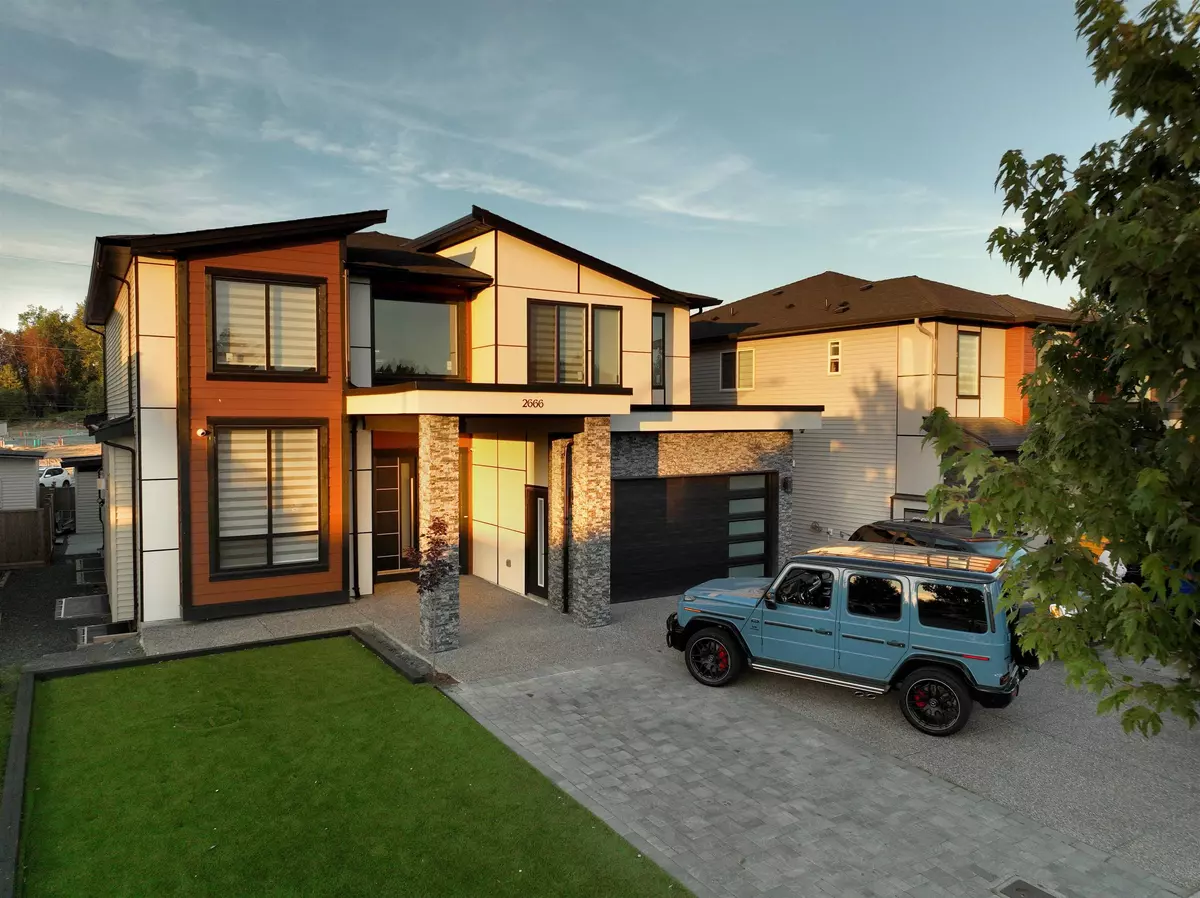$1,845,000
$1,879,000
1.8%For more information regarding the value of a property, please contact us for a free consultation.
9 Beds
8 Baths
4,847 SqFt
SOLD DATE : 10/07/2023
Key Details
Sold Price $1,845,000
Property Type Single Family Home
Sub Type House/Single Family
Listing Status Sold
Purchase Type For Sale
Square Footage 4,847 sqft
Price per Sqft $380
Subdivision Aberdeen
MLS Listing ID R2799152
Sold Date 10/07/23
Style 2 Storey w/Bsmt.,3 Storey
Bedrooms 9
Full Baths 7
Half Baths 1
Abv Grd Liv Area 1,506
Total Fin. Sqft 4847
Year Built 2021
Annual Tax Amount $7,028
Tax Year 2022
Lot Size 6,118 Sqft
Acres 0.14
Property Description
This incredible home is a must-see for large and growing families, boasting 9 bedrooms and 8 bathrooms. The moment you step inside, the high ceilings and grand staircase make a striking impression. The upstairs level offers 4 bedrooms and 3 bathrooms, along with an additional master bedroom on the main floor with an ensuite and a walk-in closet. The spacious driveway easily accommodates multiple cars, and the backyard is perfect for enjoying warm summer evenings. With a generous size of 4847 sq ft, this home offers exceptional value at its current price and is sure to attract attention. Not to mention this home comes with 2 bedroom legal suite! Don''t wait too long, as this opportunity won''t last! No GST
Location
Province BC
Community Aberdeen
Area Abbotsford
Zoning RS3
Rooms
Other Rooms Laundry
Basement Full, Fully Finished
Kitchen 4
Separate Den/Office N
Interior
Interior Features ClthWsh/Dryr/Frdg/Stve/DW
Heating Forced Air
Fireplaces Number 2
Fireplaces Type Electric, Natural Gas
Heat Source Forced Air
Exterior
Exterior Feature Patio(s), Patio(s) & Deck(s)
Parking Features Garage; Double
Garage Spaces 2.0
Amenities Available Air Cond./Central
View Y/N No
Roof Type Asphalt
Lot Frontage 49.9
Lot Depth 123.54
Total Parking Spaces 7
Building
Story 3
Sewer City/Municipal
Water City/Municipal
Structure Type Frame - Wood
Others
Tax ID 030-469-538
Ownership Freehold NonStrata
Energy Description Forced Air
Read Less Info
Want to know what your home might be worth? Contact us for a FREE valuation!

Our team is ready to help you sell your home for the highest possible price ASAP

Bought with RE/MAX Dream Home Realty
"My job is to help you find your dream home, and negotiate the best price for you."
666 Burrard St, Suite 500, Vancouver, British Columbia V6C 3P6, Canada







