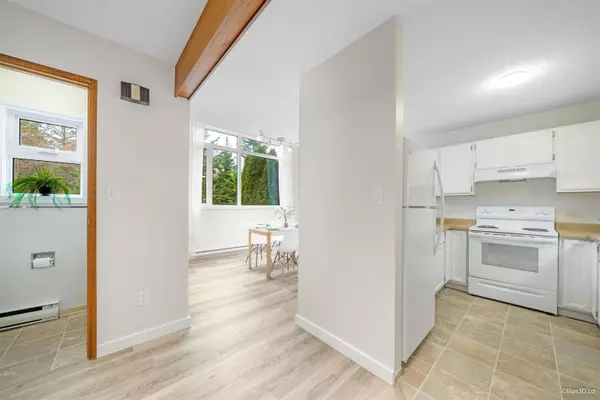$650,000
$649,000
0.2%For more information regarding the value of a property, please contact us for a free consultation.
3 Beds
3 Baths
1,663 SqFt
SOLD DATE : 03/18/2024
Key Details
Sold Price $650,000
Property Type Townhouse
Sub Type Townhouse
Listing Status Sold
Purchase Type For Sale
Square Footage 1,663 sqft
Price per Sqft $390
Subdivision Gibsons & Area
MLS Listing ID R2859330
Sold Date 03/18/24
Style 3 Level Split,End Unit
Bedrooms 3
Full Baths 3
Maintenance Fees $350
Abv Grd Liv Area 673
Total Fin. Sqft 1663
Rental Info 100
Year Built 1981
Annual Tax Amount $2,913
Tax Year 2023
Property Description
Unique, 3 level split home in the heart of upper Gibsons. Beautiful, bright & very spacious townhouse with a number of significant updates, such as installation of a HVAC system (heat & A/C), vinyl plank flooring, new windows & patio doors, siding, roof & much more! A brand new hot water tank, pot lights/light fixtures & fresh paint throughout. This lovingly cared home features vaulted ceilings, house size living area & 2 generous bdrms on the upper level, plus a self contained guest suite below. Spacious, south facing sundeck and patios perfect for family gatherings & entertaining. Steps to schools, shopping, dining, community centre & pool. Walking distance to lower Gibsons, marina, Armours beach, Inglis trail. Only 10 mins drive to ferries. Open House: Sunday, March 17, 1:30-3:30PM.
Location
Province BC
Community Gibsons & Area
Area Sunshine Coast
Building/Complex Name Farnham Gardens
Zoning RM1
Rooms
Other Rooms Patio
Basement None
Kitchen 2
Separate Den/Office N
Interior
Interior Features Air Conditioning, ClthWsh/Dryr/Frdg/Stve/DW, Drapes/Window Coverings, Vaulted Ceiling
Heating Baseboard, Electric
Heat Source Baseboard, Electric
Exterior
Exterior Feature Balcny(s) Patio(s) Dck(s)
Parking Features Carport & Garage
Garage Spaces 1.0
Amenities Available Air Cond./Central, In Suite Laundry
Roof Type Asphalt
Total Parking Spaces 2
Building
Story 3
Water City/Municipal
Unit Floor 4
Structure Type Frame - Wood
Others
Restrictions Pets Allowed w/Rest.,Rentals Allwd w/Restrctns
Tax ID 006-310-354
Ownership Freehold Strata
Energy Description Baseboard,Electric
Read Less Info
Want to know what your home might be worth? Contact us for a FREE valuation!

Our team is ready to help you sell your home for the highest possible price ASAP

Bought with Macdonald Realty (Delta)

"My job is to help you find your dream home, and negotiate the best price for you."
666 Burrard St, Suite 500, Vancouver, British Columbia V6C 3P6, Canada







