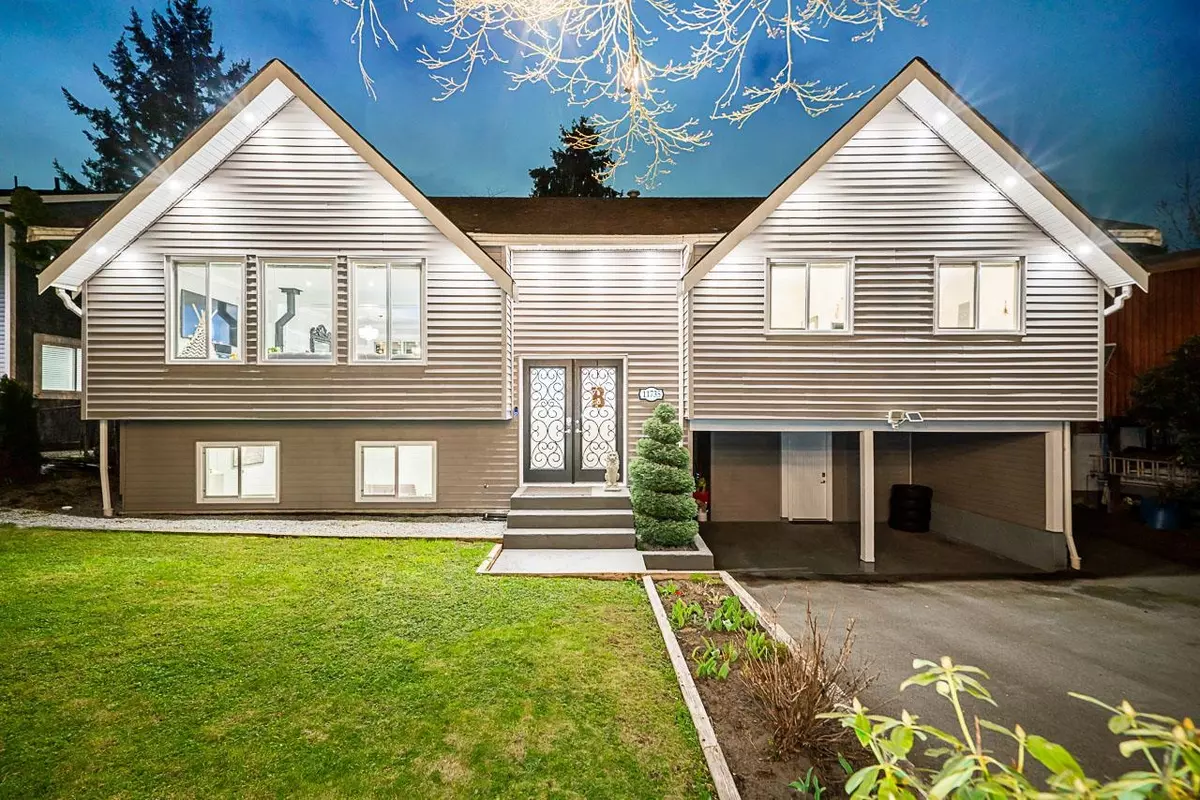$1,375,000
$1,399,000
1.7%For more information regarding the value of a property, please contact us for a free consultation.
4 Beds
3 Baths
2,140 SqFt
SOLD DATE : 05/04/2024
Key Details
Sold Price $1,375,000
Property Type Single Family Home
Sub Type House/Single Family
Listing Status Sold
Purchase Type For Sale
Square Footage 2,140 sqft
Price per Sqft $642
Subdivision West Central
MLS Listing ID R2870324
Sold Date 05/04/24
Style 2 Storey
Bedrooms 4
Full Baths 3
Abv Grd Liv Area 1,347
Total Fin. Sqft 2140
Year Built 1973
Annual Tax Amount $5,413
Tax Year 2022
Lot Size 8,353 Sqft
Acres 0.19
Property Description
Step into your dream home, a luxurious haven rich with thoughtful renovations. Admire the stunning wainscoting and crown moulding as you enjoy tunes from the built-in sound system. At its heart, the open-concept kitchen features a 10'' single-slab quartz counter, wine cooler, high-tech Samsung smart fridge, and an LG gas stove, all complemented by a farmhouse sink. Elegant LED lighting and chandeliers brighten the space, enhancing its allure. The master ensuite dazzles with marble counters and floors, offering a spa-like retreat. Outside, the expanded main patio and serene backyard boast a two-story playhouse surrounded by fruit trees and lush plants. The first-floor suite includes marble and stainless steel counters and a new washer and dryer. Open House May 5th 11am-1pm
Location
Province BC
Community West Central
Area Maple Ridge
Zoning RS-1
Rooms
Other Rooms Bedroom
Basement Fully Finished, Separate Entry
Kitchen 2
Separate Den/Office N
Interior
Interior Features ClthWsh/Dryr/Frdg/Stve/DW
Heating Forced Air
Fireplaces Number 1
Fireplaces Type Wood
Heat Source Forced Air
Exterior
Exterior Feature Balcny(s) Patio(s) Dck(s)
Parking Features Carport; Multiple
Garage Spaces 2.0
Amenities Available Garden, Playground
Roof Type Asphalt
Lot Frontage 63.0
Lot Depth 133.0
Total Parking Spaces 4
Building
Story 2
Water City/Municipal
Structure Type Frame - Wood
Others
Tax ID 006-195-750
Ownership Freehold NonStrata
Energy Description Forced Air
Read Less Info
Want to know what your home might be worth? Contact us for a FREE valuation!

Our team is ready to help you sell your home for the highest possible price ASAP

Bought with Team 3000 Realty Ltd.
"My job is to help you find your dream home, and negotiate the best price for you."
666 Burrard St, Suite 500, Vancouver, British Columbia V6C 3P6, Canada







