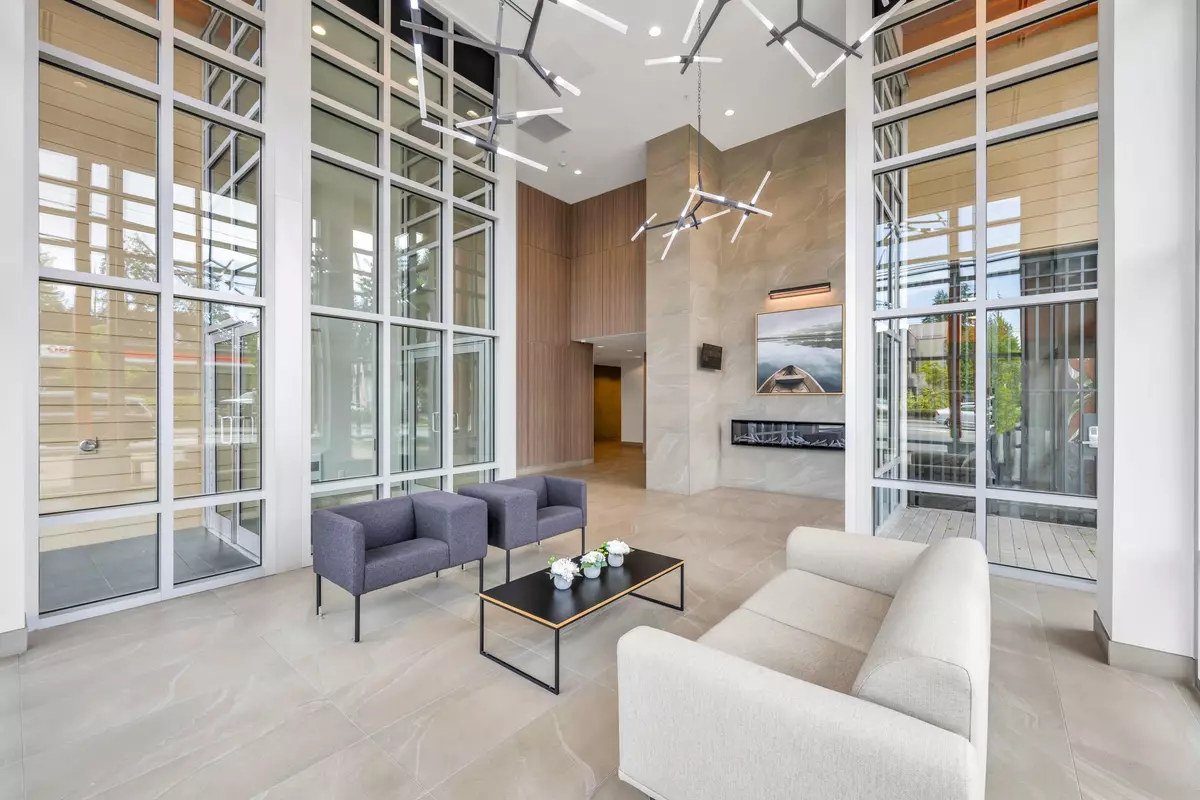$535,000
$549,000
2.6%For more information regarding the value of a property, please contact us for a free consultation.
1 Bed
1 Bath
714 SqFt
SOLD DATE : 09/23/2024
Key Details
Sold Price $535,000
Property Type Condo
Sub Type Apartment/Condo
Listing Status Sold
Purchase Type For Sale
Square Footage 714 sqft
Price per Sqft $749
Subdivision White Rock
MLS Listing ID R2924233
Sold Date 09/23/24
Style Ground Level Unit,Rancher/Bungalow
Bedrooms 1
Full Baths 1
Maintenance Fees $355
Abv Grd Liv Area 714
Total Fin. Sqft 714
Year Built 2020
Annual Tax Amount $2,561
Tax Year 2024
Property Description
BEACHBOROUGH! Luxury living in BUILT GREEN certified building just minutes away from White Rock Beach. Enjoy the contemporary & modern living in this 1 bedroom + den condo in a charming seaside community. This open-concept floorplan maximizes all the space & offers a gourmet kitchen which includes quartz countertops, lots of storage, gas stove and Fisher & Paykel/Kitchen Aid S/S appliances. Programmable Mitsubishi heat pump (A/C) keeps you comfortable year round, upgraded laminate flooring (no carpet) and gas hookup for your BBQ. Unit encased in concrete (main floor only) and large ground floor patio allowing access in & out.... perfect for a dog owner! Amenities include a gym, bike storage room and carwash bay. Central location close to all amenities and steps to public transit.
Location
Province BC
Community White Rock
Area South Surrey White Rock
Building/Complex Name BEACHBOROUGH
Zoning CD
Rooms
Other Rooms Den
Basement None
Kitchen 1
Separate Den/Office Y
Interior
Interior Features Air Conditioning, ClthWsh/Dryr/Frdg/Stve/DW, Drapes/Window Coverings
Heating Baseboard, Electric
Fireplaces Type None
Heat Source Baseboard, Electric
Exterior
Exterior Feature Patio(s)
Parking Features Garage; Underground, Visitor Parking
Garage Spaces 1.0
Amenities Available Air Cond./Central, Bike Room, Elevator, Exercise Centre, In Suite Laundry, Storage
View Y/N No
Roof Type Asphalt,Torch-On
Total Parking Spaces 1
Building
Faces North
Story 1
Sewer City/Municipal
Water Community
Locker Yes
Unit Floor 104
Structure Type Frame - Wood
Others
Restrictions Pets Allowed w/Rest.,Rentals Allowed,Smoking Restrictions
Tax ID 030-959-021
Ownership Freehold Strata
Energy Description Baseboard,Electric
Pets Allowed 2
Read Less Info
Want to know what your home might be worth? Contact us for a FREE valuation!

Our team is ready to help you sell your home for the highest possible price ASAP

Bought with Renanza Realty Inc.

"My job is to help you find your dream home, and negotiate the best price for you."
666 Burrard St, Suite 500, Vancouver, British Columbia V6C 3P6, Canada







