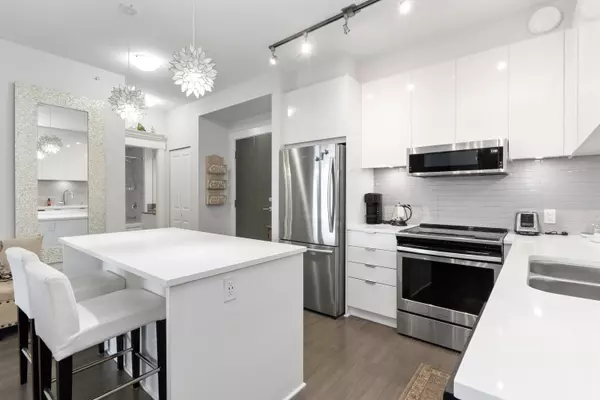$490,000
$506,800
3.3%For more information regarding the value of a property, please contact us for a free consultation.
2 Beds
1 Bath
753 SqFt
SOLD DATE : 11/01/2024
Key Details
Sold Price $490,000
Property Type Condo
Sub Type Apartment/Condo
Listing Status Sold
Purchase Type For Sale
Square Footage 753 sqft
Price per Sqft $650
Subdivision Abbotsford West
MLS Listing ID R2939775
Sold Date 11/01/24
Style Upper Unit
Bedrooms 2
Full Baths 1
Maintenance Fees $379
Construction Status New
Abv Grd Liv Area 753
Total Fin. Sqft 753
Rental Info 100
Year Built 2021
Annual Tax Amount $1,882
Tax Year 2024
Property Description
Welcome to luxurious Condo living at it''s finest at the Elmstone. This 2 bed 1 bath home boasts an open layout with over height ceilings, laminate wood flooring and a spacious deck off the living room. The kitchen features Brand-New updated custom cabinetry, stainless steel appliances, engineered stone countertops and central kitchen island. New overrange microwave and a gorgeous New Fireplace. Enjoy the spa-inspired bathroom featuring porcelain tile flooring, engineered stone countertops and a soaker tub. Stay active and meet neighbours at Club West - a private clubhouse with over 9''000 sq.ft. of resort-style amenities including a fitness studio, resort-style pool and hot tub, Fireside Lounge, hocky practice dry rink and more! Priced to sell. Don''t miss out, call for a private showing.
Location
Province BC
Community Abbotsford West
Area Abbotsford
Building/Complex Name Elmstone
Zoning RML
Rooms
Basement None
Kitchen 1
Separate Den/Office N
Interior
Interior Features Air Conditioning, ClthWsh/Dryr/Frdg/Stve/DW, Microwave, Sprinkler - Fire
Heating Baseboard, Electric
Fireplaces Number 1
Fireplaces Type Electric
Heat Source Baseboard, Electric
Exterior
Exterior Feature Balcny(s) Patio(s) Dck(s)
Parking Features None, Visitor Parking
Garage Spaces 1.0
Amenities Available Air Cond./Central, Club House, Exercise Centre, In Suite Laundry, Playground, Pool; Outdoor, Recreation Center, Swirlpool/Hot Tub
Roof Type Asphalt
Total Parking Spaces 1
Building
Story 1
Sewer City/Municipal
Water City/Municipal
Locker Yes
Unit Floor 404
Structure Type Frame - Wood
Construction Status New
Others
Restrictions Pets Allowed w/Rest.,Rentals Allowed
Tax ID 031-337-236
Ownership Freehold Strata
Energy Description Baseboard,Electric
Pets Allowed 2
Read Less Info
Want to know what your home might be worth? Contact us for a FREE valuation!

Our team is ready to help you sell your home for the highest possible price ASAP

Bought with Royal LePage Sterling Realty
"My job is to help you find your dream home, and negotiate the best price for you."
666 Burrard St, Suite 500, Vancouver, British Columbia V6C 3P6, Canada







